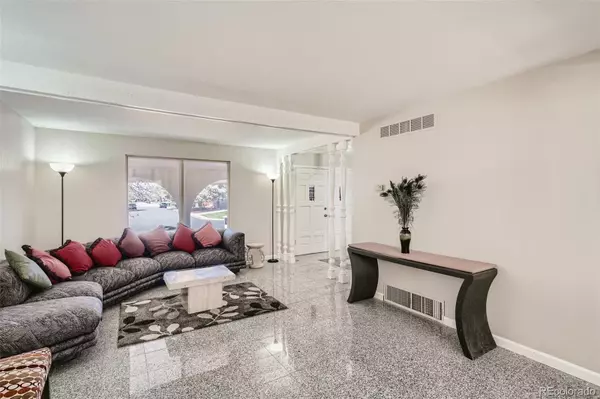$720,000
$745,000
3.4%For more information regarding the value of a property, please contact us for a free consultation.
4 Beds
3 Baths
2,837 SqFt
SOLD DATE : 06/30/2022
Key Details
Sold Price $720,000
Property Type Single Family Home
Sub Type Single Family Residence
Listing Status Sold
Purchase Type For Sale
Square Footage 2,837 sqft
Price per Sqft $253
Subdivision Hampden Heights
MLS Listing ID 7933096
Sold Date 06/30/22
Bedrooms 4
Full Baths 1
Three Quarter Bath 2
HOA Y/N No
Abv Grd Liv Area 2,132
Originating Board recolorado
Year Built 1967
Annual Tax Amount $2,580
Tax Year 2021
Acres 0.35
Property Description
Coveted Hampden Heights neighborhood!!! Bring your RV, there is no HOA and there is RV parking beside the home. Oversized garage with room for a small workshop. Plenty of yard on this double lot for outside activities and hobbies. Includes a sprinkler system. Large, covered patio for entertaining and outside living. Seller is leaving a new, unassembled gazebo. The primary bedroom features a walk-in closet and a private deck for your morning coffee. New roof and gutters. New paint inside and out along with new carpet above grade and new light fixtures. Beautiful granite tile on the main floor. The kitchen has new quartz counters and new appliances. There is a commercial hood with a rooftop blower to help keep the kitchen clean. Formal living room and dining room. There is also an eating nook and a family room with a grand gas fireplace with floor to ceiling rock face. A main floor bedroom for added convenience. In addition, there is a finished basement with a large multi-purpose room, a work room, and a hair salon. There is also a hidden safe under the stairs. Don't miss out on this great opportunity to live in southeast Denver with all it has to offer: parks, walking trails, restaurants and shopping. Minutes to DTC and Downtown. Schedule your showing today!
Location
State CO
County Denver
Zoning S-SU-F
Rooms
Basement Partial
Interior
Heating Forced Air
Cooling Central Air
Fireplaces Number 1
Fireplace Y
Appliance Dishwasher, Disposal, Dryer, Microwave, Oven, Range, Range Hood, Refrigerator, Washer
Exterior
Exterior Feature Private Yard
Garage Spaces 2.0
Roof Type Composition
Total Parking Spaces 6
Garage Yes
Building
Lot Description Cul-De-Sac, Landscaped, Level
Sewer Public Sewer
Water Public
Level or Stories Tri-Level
Structure Type Brick, Frame
Schools
Elementary Schools Joe Shoemaker
Middle Schools Hamilton
High Schools Thomas Jefferson
School District Denver 1
Others
Senior Community No
Ownership Individual
Acceptable Financing Cash, Conventional, FHA, Jumbo, VA Loan
Listing Terms Cash, Conventional, FHA, Jumbo, VA Loan
Special Listing Condition None
Read Less Info
Want to know what your home might be worth? Contact us for a FREE valuation!

Our team is ready to help you sell your home for the highest possible price ASAP

© 2025 METROLIST, INC., DBA RECOLORADO® – All Rights Reserved
6455 S. Yosemite St., Suite 500 Greenwood Village, CO 80111 USA
Bought with BHHS Colorado RE Northglenn
Contact me for a no-obligation consultation on how you can achieve your goals!







