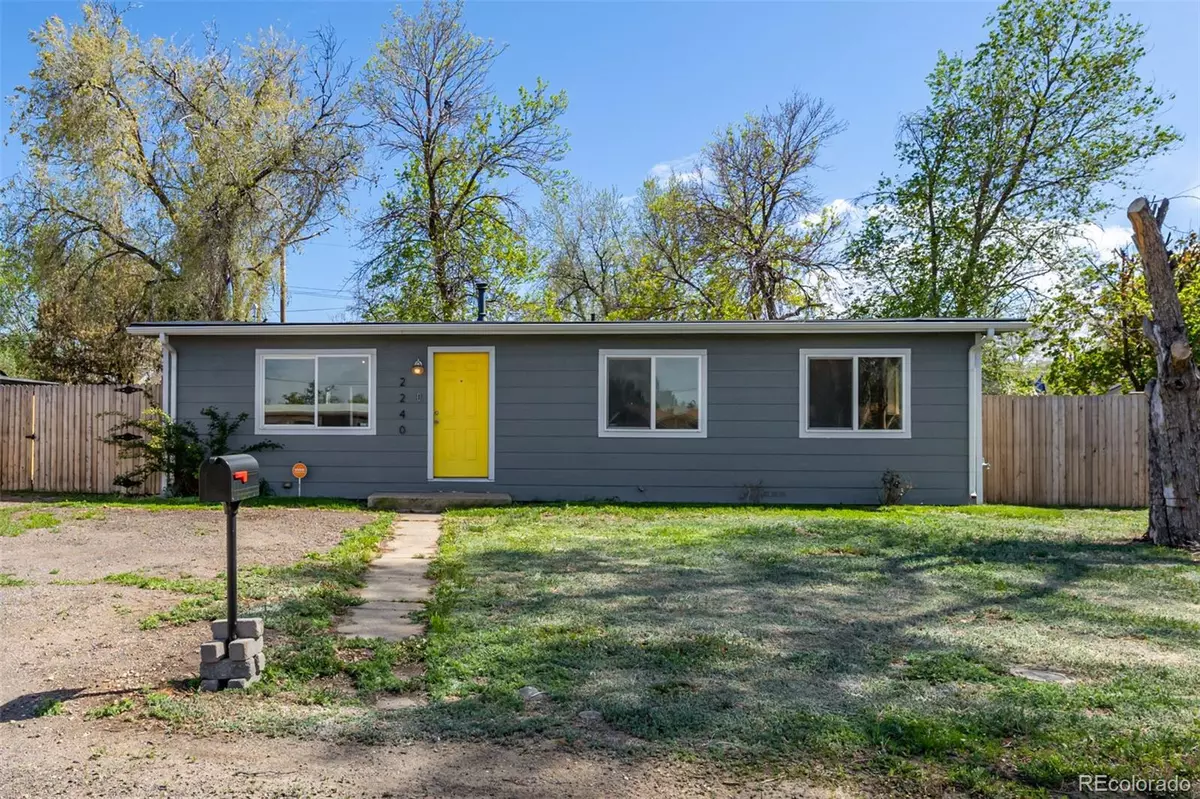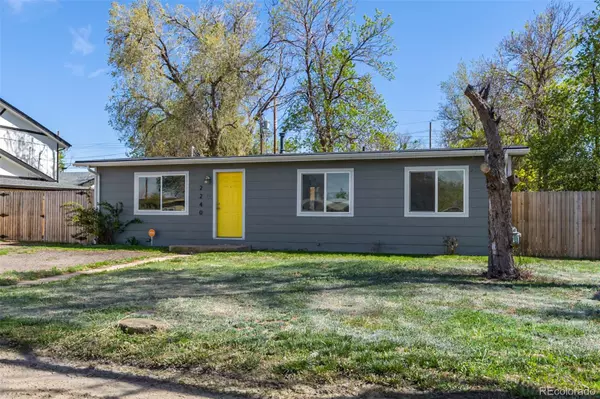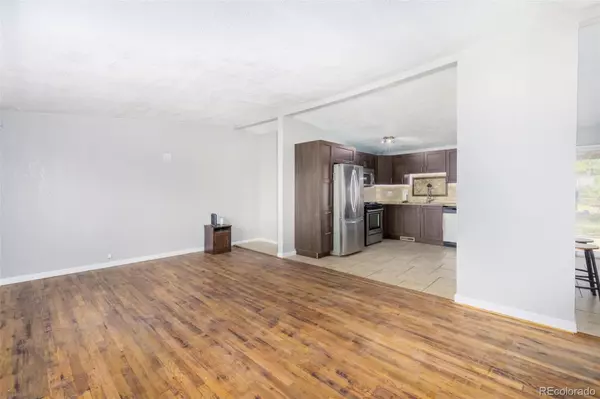$490,000
$475,000
3.2%For more information regarding the value of a property, please contact us for a free consultation.
2 Beds
1 Bath
1,008 SqFt
SOLD DATE : 06/03/2022
Key Details
Sold Price $490,000
Property Type Single Family Home
Sub Type Single Family Residence
Listing Status Sold
Purchase Type For Sale
Square Footage 1,008 sqft
Price per Sqft $486
Subdivision Clearview
MLS Listing ID 8204696
Sold Date 06/03/22
Style Bungalow
Bedrooms 2
Full Baths 1
HOA Y/N No
Abv Grd Liv Area 1,008
Originating Board recolorado
Year Built 1955
Annual Tax Amount $3,860
Tax Year 2021
Acres 0.19
Property Description
Great opportunity to own a remodeled single-level home in a great location close to Denver! Inside this 2-bedroom home, you’ll find fresh paint, a spacious living room, abundant natural light, upgraded lighting/ceiling fans, and laminated floor in all the right places with tile flooring in high traffic areas. **The dining area flows seamlessly to the kitchen and has sliding glass doors to the back patio. **Impeccable kitchen features wood shaker cabinets, tile backsplash, granite tile countertops, stainless steel appliances, and a peninsula w/breakfast bar attached to the pantry. The large primary bedroom includes a closet & a sitting area. The renovated bathroom boasts upscale attributes like designer tile in the shower & granite counter in the vanity. Laundry room has side yard access. Vast backyard offers a cozy deck, mature shade trees, a storage shed, and gardening beds to grow your own food. Don’t miss it. Come see the potential that lives inside this amazing value!
Location
State CO
County Adams
Zoning R-1-C
Rooms
Basement Cellar
Main Level Bedrooms 2
Interior
Interior Features Ceiling Fan(s), Granite Counters, No Stairs, Pantry, Primary Suite, Stainless Counters, Tile Counters, Vaulted Ceiling(s)
Heating Forced Air
Cooling Central Air
Flooring Laminate, Tile
Fireplace N
Appliance Dryer, Microwave, Oven, Refrigerator, Washer
Exterior
Exterior Feature Garden, Private Yard
Garage Driveway-Dirt, Driveway-Gravel
Fence Partial
Roof Type Composition
Total Parking Spaces 5
Garage No
Building
Lot Description Near Public Transit
Foundation Raised
Sewer Public Sewer
Water Public
Level or Stories One
Structure Type Cement Siding, Frame, Wood Siding
Schools
Elementary Schools Hodgkins
Middle Schools Scott Carpenter
High Schools Westminster
School District Westminster Public Schools
Others
Senior Community No
Ownership Corporation/Trust
Acceptable Financing Cash, Conventional, FHA, VA Loan
Listing Terms Cash, Conventional, FHA, VA Loan
Special Listing Condition None
Read Less Info
Want to know what your home might be worth? Contact us for a FREE valuation!

Our team is ready to help you sell your home for the highest possible price ASAP

© 2024 METROLIST, INC., DBA RECOLORADO® – All Rights Reserved
6455 S. Yosemite St., Suite 500 Greenwood Village, CO 80111 USA
Bought with Ed Prather Real Estate

Contact me for a no-obligation consultation on how you can achieve your goals!







