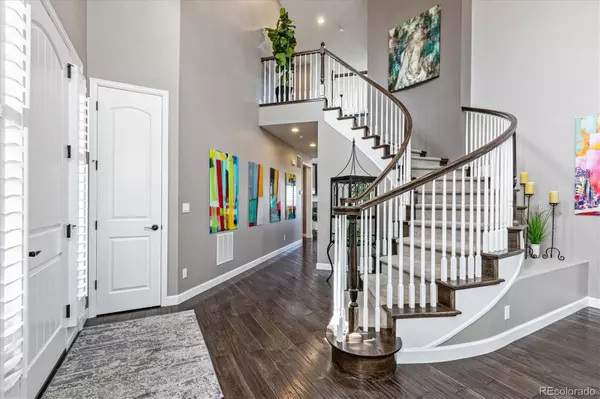$1,200,000
$1,199,900
For more information regarding the value of a property, please contact us for a free consultation.
5 Beds
5 Baths
5,015 SqFt
SOLD DATE : 07/07/2022
Key Details
Sold Price $1,200,000
Property Type Single Family Home
Sub Type Single Family Residence
Listing Status Sold
Purchase Type For Sale
Square Footage 5,015 sqft
Price per Sqft $239
Subdivision Saddle Rock Golf Club
MLS Listing ID 3073388
Sold Date 07/07/22
Style Traditional
Bedrooms 5
Full Baths 3
Half Baths 1
Three Quarter Bath 1
Condo Fees $270
HOA Fees $22/ann
HOA Y/N Yes
Abv Grd Liv Area 3,420
Originating Board recolorado
Year Built 2014
Annual Tax Amount $5,849
Tax Year 2021
Acres 0.19
Property Description
Absolutely stunning luxury home with Golf Course and Rocky Mountain views! Shows better than a model! Custom, quality finishes throughout! Lovely covered front porch with greenbelt views! Gleaming 4-inch plank wood floors extending from the foyer to the living & dining rooms, and into the kitchen & family room! Formal living room with soaring 2-story ceiling is adjacent to the huge dining room - perfect for entertaining! Gorgeous chef's kitchen with abundant 42-inch cabinets w/ crown molding, beautiful granite countertops, built-in cabinet depth refrigerator, oversized island for additional seating and prep space, planning desk, and pantry for dry storage! Family and friends will love gathering in the spacious family room with cathedral ceiling, large windows, and charming gas fireplace! A covered deck provides for year-round BBQs and relaxing! The main level study boasts built-in shelving and a closet (could also serve nicely as a guest room)! Upstairs, the master bedroom features a spa-like 5-piece bath w/ double vanities, corner soaking tub, and a large walk-in closet! Bedroom 2 also has a private bath en-suite, and bedrooms 3 and 4 share a Jack & Jill bath! Don't miss the finished walkout basement w/ large rec room - plenty of space for a media area and pool table! A bonus room with French doors is ideal as a home gym, 2nd office, or hobby room, and there's a 5th bedroom and another full bath! Step out to the extended flagstone patio w/ stone gas firepit and enjoy sweeping views of the golf course and Front Range! Extra special features include plantation shutters on the main and upper levels, 8-foot solid core doors throughout, ceiling fans in the upper level bedrooms, surround-sound systems in the main and upper levels, 9-foot ceilings in the basement, and radon system already installed! Super Saddle Rock amenities include 2 community pools, clubhouse, and the home is just minutes from schools, Southlands shopping, restaurants, entertainment, DTC, and E-470!
Location
State CO
County Arapahoe
Rooms
Basement Finished, Full, Walk-Out Access
Interior
Interior Features Ceiling Fan(s), Eat-in Kitchen, Five Piece Bath, Granite Counters, Jack & Jill Bathroom, Kitchen Island, Pantry, Primary Suite, Radon Mitigation System, Utility Sink, Vaulted Ceiling(s), Walk-In Closet(s)
Heating Forced Air
Cooling Central Air
Flooring Carpet, Tile, Wood
Fireplaces Number 1
Fireplaces Type Family Room, Gas
Fireplace Y
Appliance Cooktop, Dishwasher, Disposal, Double Oven, Dryer, Humidifier, Microwave, Refrigerator, Washer
Exterior
Garage Spaces 3.0
Fence Full
View Golf Course, Mountain(s)
Roof Type Cement Shake
Total Parking Spaces 3
Garage Yes
Building
Lot Description Sprinklers In Front, Sprinklers In Rear
Sewer Public Sewer
Water Public
Level or Stories Two
Structure Type Rock, Wood Siding
Schools
Elementary Schools Creekside
Middle Schools Liberty
High Schools Grandview
School District Cherry Creek 5
Others
Senior Community No
Ownership Individual
Acceptable Financing Cash, Conventional
Listing Terms Cash, Conventional
Special Listing Condition None
Read Less Info
Want to know what your home might be worth? Contact us for a FREE valuation!

Our team is ready to help you sell your home for the highest possible price ASAP

© 2025 METROLIST, INC., DBA RECOLORADO® – All Rights Reserved
6455 S. Yosemite St., Suite 500 Greenwood Village, CO 80111 USA
Bought with Keller Williams DTC
Contact me for a no-obligation consultation on how you can achieve your goals!







