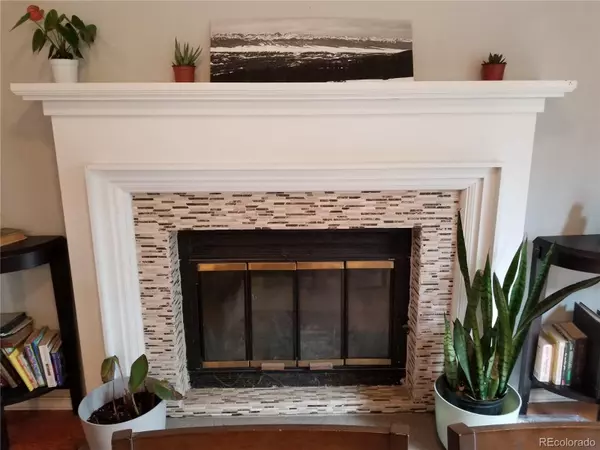$479,000
$487,900
1.8%For more information regarding the value of a property, please contact us for a free consultation.
4 Beds
2 Baths
1,666 SqFt
SOLD DATE : 08/24/2022
Key Details
Sold Price $479,000
Property Type Single Family Home
Sub Type Single Family Residence
Listing Status Sold
Purchase Type For Sale
Square Footage 1,666 sqft
Price per Sqft $287
Subdivision Seven Hills
MLS Listing ID 1508965
Sold Date 08/24/22
Style Traditional
Bedrooms 4
Full Baths 2
HOA Y/N No
Abv Grd Liv Area 1,666
Originating Board recolorado
Year Built 1985
Annual Tax Amount $1,844
Tax Year 2021
Acres 0.11
Property Description
SELLER IS VERY MOTIVED TO SELL!! BACK on the Market!
Welcome Home!! PRICE ADJUSTMENT !!!! Seller concession 2K!
This 4 bedroom home is spacious and includes all appliances! The main floor offers spacious living room and updated kitchen with lots of cabinet space and newer LG appliances, and a fire place in the dining room which is perfect for winters in Colorado.
The basement is partially finished where the room that is currently being used as an extended suite which encompasses a bedroom, Which could be used as a man cave or family room!!! And seller just updated/completed the 4th bedroom with dry wall and texture.
Hardwood floors in living room and dinning room and upper bedrooms, update tile in the kitchen. Ceiling fans thru out the home.
New Solar panels. *******BRAND NEW CENTRAL AIR CONDITIONING UNIT INSTALLED MAY 2022*********
Walking out to the backyard you will find a charming patio, allowing you to take in Colorado morning sunrises and relaxing evenings
Don't miss this great home!
Location
State CO
County Arapahoe
Rooms
Basement Full, Unfinished
Main Level Bedrooms 1
Interior
Interior Features Ceiling Fan(s), High Ceilings, Laminate Counters, Pantry
Heating Forced Air
Cooling Attic Fan, Central Air
Flooring Carpet, Tile, Wood
Fireplaces Number 1
Fireplaces Type Dining Room
Fireplace Y
Appliance Dishwasher, Disposal, Dryer, Microwave, Oven, Range, Refrigerator, Washer
Exterior
Exterior Feature Private Yard
Garage Spaces 2.0
Fence Full
Utilities Available Cable Available, Electricity Available, Phone Available
Roof Type Composition
Total Parking Spaces 2
Garage Yes
Building
Lot Description Level, Sprinklers In Front, Sprinklers In Rear
Sewer Community Sewer
Level or Stories Tri-Level
Structure Type Brick, Vinyl Siding
Schools
Elementary Schools Arrowhead
Middle Schools Horizon
High Schools Smoky Hill
School District Cherry Creek 5
Others
Senior Community No
Ownership Individual
Acceptable Financing Cash, Conventional, FHA, VA Loan
Listing Terms Cash, Conventional, FHA, VA Loan
Special Listing Condition None
Pets Description Yes
Read Less Info
Want to know what your home might be worth? Contact us for a FREE valuation!

Our team is ready to help you sell your home for the highest possible price ASAP

© 2024 METROLIST, INC., DBA RECOLORADO® – All Rights Reserved
6455 S. Yosemite St., Suite 500 Greenwood Village, CO 80111 USA
Bought with THE MERIDIAN GROUP LLC

Contact me for a no-obligation consultation on how you can achieve your goals!







