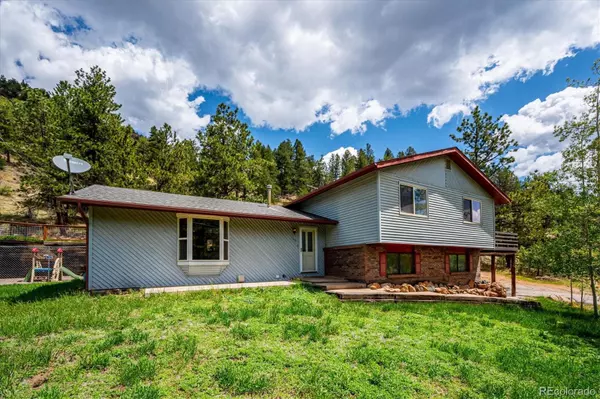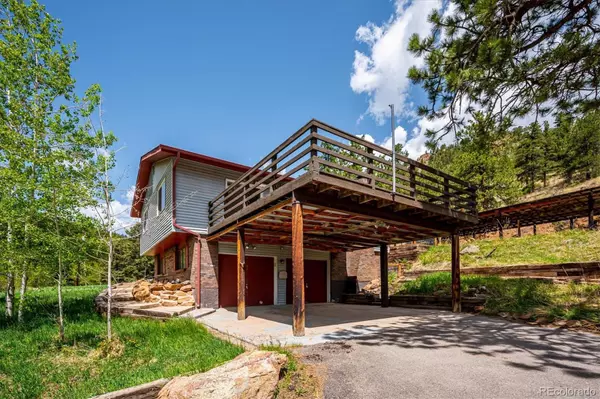$650,000
$665,000
2.3%For more information regarding the value of a property, please contact us for a free consultation.
4 Beds
3 Baths
2,093 SqFt
SOLD DATE : 08/08/2022
Key Details
Sold Price $650,000
Property Type Single Family Home
Sub Type Single Family Residence
Listing Status Sold
Purchase Type For Sale
Square Footage 2,093 sqft
Price per Sqft $310
Subdivision Roland Valley
MLS Listing ID 2819131
Sold Date 08/08/22
Style Traditional
Bedrooms 4
Full Baths 1
Half Baths 1
Three Quarter Bath 1
HOA Y/N No
Abv Grd Liv Area 1,726
Originating Board recolorado
Year Built 1978
Annual Tax Amount $1,841
Tax Year 2021
Lot Size 1 Sqft
Acres 1.78
Property Description
So much character! Prepare to fall in love with mountain living in this gorgeous 4 bed, 2.5 bath foothills retreat in Bailey, just a few short minutes off of Highway 285. Situated on nearly two acres, this quiet, serene, south-facing home features locally harvested pine beams and posts, custom pine cabinets and great natural light pouring through oversized newer windows and dramatic overhead skylights. Kitchen features commercial quality Jenn-Air gas range, massive countertop space, kitchen island, large pantry and 12 inch tile flooring plus a separate eat-in dining area. Spacious 15 x 13 primary bedroom leads to an oversized 20 x 20 wood deck overlooking mature aspen groves and soaring pines - the ultimate morning coffee spot. Three additional bedrooms upstairs, including one used as an ideal home office space, plus additional full bath with tub/shower combo and stone ledger tile. Lower level family room measures 25 x 11 with wood burning fireplace (w/stove insert) and floor-to-ceiling brick veneer. Large basement level utility room with washer/dryer, mechanicals and super clean 28 x 12 rocked crawl space with 6 ft ceiling offering tons of storage potential. Drywalled garage is a hobbyist's dream, 26 x 19 with workshop area and 9 ft ceiling. Two additional covered parking spaces in carport underneath the sun-splashed open air deck. Rear yard features 44 x 9 partially covered patio area bordered by raised garden beds set in ultra-sturdy railroad ties. Spectacular 67 x 24 pole barn w/15 ft metal roof, perfect for recreational vehicles, ATV's or a boat. Serene backyard firepit perfect for s'mores and stargazing. Instant lifestyle opportunity, so much character and quality w/an easy drive to the metro area, see it today!
Location
State CO
County Park
Zoning RES
Rooms
Basement Crawl Space, Partial
Interior
Interior Features Ceiling Fan(s), Eat-in Kitchen, Laminate Counters, Open Floorplan, Pantry, Smoke Free
Heating Baseboard, Hot Water, Natural Gas
Cooling None
Flooring Carpet, Tile, Wood
Fireplaces Number 1
Fireplaces Type Family Room, Insert, Wood Burning, Wood Burning Stove
Fireplace Y
Appliance Dishwasher, Disposal, Dryer, Gas Water Heater, Oven, Range Hood, Refrigerator, Washer, Water Softener
Exterior
Exterior Feature Heated Gutters
Garage 220 Volts, Asphalt, Dry Walled
Garage Spaces 2.0
Fence Partial
Utilities Available Electricity Connected, Internet Access (Wired), Natural Gas Connected
View Mountain(s)
Roof Type Composition
Total Parking Spaces 4
Garage Yes
Building
Lot Description Foothills, Sloped
Foundation Slab
Sewer Septic Tank
Water Well
Level or Stories Multi/Split
Structure Type Frame, Vinyl Siding
Schools
Elementary Schools Deer Creek
Middle Schools Fitzsimmons
High Schools Platte Canyon
School District Platte Canyon Re-1
Others
Senior Community No
Ownership Individual
Acceptable Financing Cash, Conventional, FHA, VA Loan
Listing Terms Cash, Conventional, FHA, VA Loan
Special Listing Condition None
Read Less Info
Want to know what your home might be worth? Contact us for a FREE valuation!

Our team is ready to help you sell your home for the highest possible price ASAP

© 2024 METROLIST, INC., DBA RECOLORADO® – All Rights Reserved
6455 S. Yosemite St., Suite 500 Greenwood Village, CO 80111 USA
Bought with MB Hillman Real Estate

Contact me for a no-obligation consultation on how you can achieve your goals!







