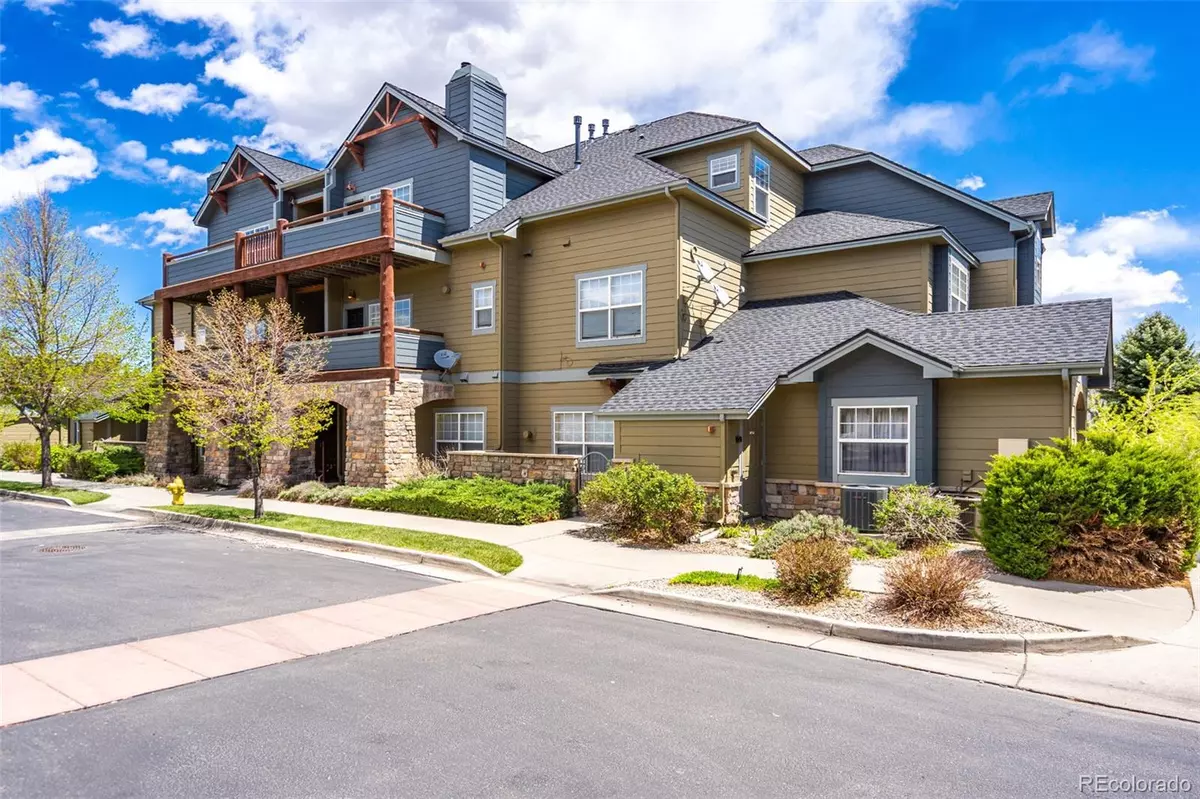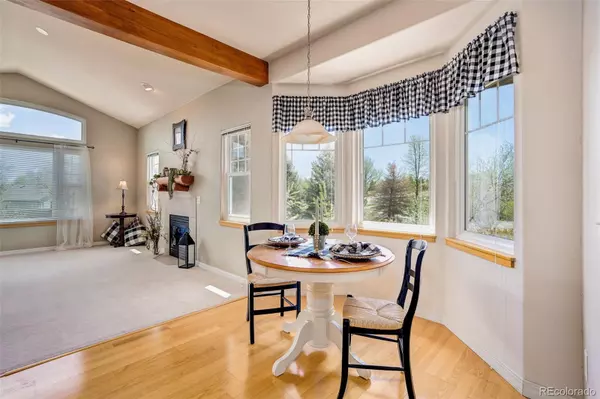$390,000
$395,000
1.3%For more information regarding the value of a property, please contact us for a free consultation.
2 Beds
2 Baths
1,137 SqFt
SOLD DATE : 07/06/2022
Key Details
Sold Price $390,000
Property Type Condo
Sub Type Condominium
Listing Status Sold
Purchase Type For Sale
Square Footage 1,137 sqft
Price per Sqft $343
Subdivision The Lodge At Miramont
MLS Listing ID 8732432
Sold Date 07/06/22
Bedrooms 2
Full Baths 1
Three Quarter Bath 1
Condo Fees $205
HOA Fees $205/mo
HOA Y/N Yes
Abv Grd Liv Area 1,137
Originating Board recolorado
Year Built 2003
Annual Tax Amount $1,884
Tax Year 2021
Property Description
Maintenance-free living at this beautiful single-owner condominium at the highly coveted Lodge at Miramont. Close to all the amenities SE Fort Collins has to offer, close to the farmers' market! Enjoy the convenient location combined with a serene and private setting w/lovely views of the pond & mature trees from your covered deck. Bright and sunny open floor plan w/wood flooring in the kitchen & dining room, tiled foyer and baths, vaulted ceilings w/exposed beams, gas fireplace w/log mantle, a cozy breakfast bar, maple cabinetry, and solid paneled wood doors throughout. The primary suite has a large walk-in closet, double sink vanity, and a soaking tub/shower w/tiled surround. Storage galore w/coat closet, 2 linen closets, pantry, and storage room off the deck. Attached garage enables covered access to your home via stairway. Double-hung windows & water heater are new. Separate laundry room includes washer/dryer. Immaculate and move-in ready, this is the home you've been waiting for!
Location
State CO
County Larimer
Zoning MMN
Rooms
Main Level Bedrooms 2
Interior
Interior Features Open Floorplan, Pantry, Walk-In Closet(s)
Heating Forced Air
Cooling Central Air
Flooring Vinyl
Fireplaces Type Gas, Living Room
Equipment Satellite Dish
Fireplace N
Appliance Dishwasher, Disposal, Dryer, Microwave, Oven, Refrigerator, Washer
Laundry In Unit
Exterior
Exterior Feature Balcony
Garage Spaces 1.0
Utilities Available Electricity Available, Natural Gas Available
View City
Roof Type Composition
Total Parking Spaces 2
Garage No
Building
Sewer Public Sewer
Water Public
Level or Stories One
Structure Type Stone
Schools
Elementary Schools Werner
Middle Schools Preston
High Schools Fossil Ridge
School District Poudre R-1
Others
Senior Community No
Ownership Individual
Acceptable Financing Cash, Conventional
Listing Terms Cash, Conventional
Special Listing Condition None
Pets Allowed Cats OK, Size Limit
Read Less Info
Want to know what your home might be worth? Contact us for a FREE valuation!

Our team is ready to help you sell your home for the highest possible price ASAP

© 2025 METROLIST, INC., DBA RECOLORADO® – All Rights Reserved
6455 S. Yosemite St., Suite 500 Greenwood Village, CO 80111 USA
Bought with Tandem Real Estate
Contact me for a no-obligation consultation on how you can achieve your goals!







