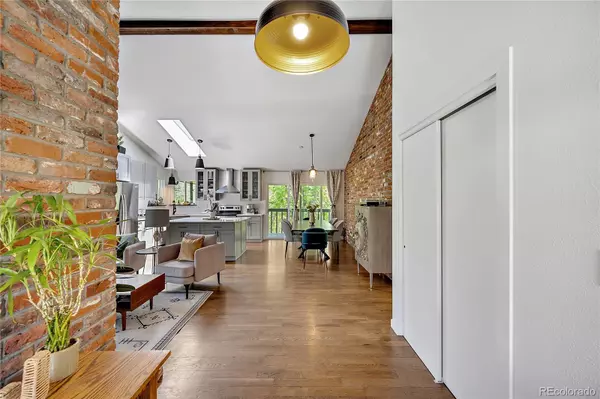$871,000
$700,000
24.4%For more information regarding the value of a property, please contact us for a free consultation.
3 Beds
3 Baths
2,350 SqFt
SOLD DATE : 06/30/2022
Key Details
Sold Price $871,000
Property Type Single Family Home
Sub Type Single Family Residence
Listing Status Sold
Purchase Type For Sale
Square Footage 2,350 sqft
Price per Sqft $370
Subdivision Scenic Heights
MLS Listing ID 6728960
Sold Date 06/30/22
Bedrooms 3
Full Baths 1
Three Quarter Bath 2
HOA Y/N No
Abv Grd Liv Area 1,418
Originating Board recolorado
Year Built 1975
Annual Tax Amount $2,524
Tax Year 2020
Acres 0.19
Property Description
This gorgeous raised ranch in the desirable Scenic Heights neighborhood has been fully updated and ready for the next discerning buyer! Up the steps of the gently sloping and intelligently landscaped lot and through the front door, your first experience is that of an open floor plan with vaulted ceilings. Cozy up next to the brick fireplace that is the centerpiece of the main living area. Sunlight envelopes the entire home with large windows all around. Just past the kitchen/dining area and out the sliding doors, you will find the ideal spot for your morning coffee. Watch the pup roll around in the yard below and get their day off to a great start!
3 bedrooms and 2 bathrooms on the main level and a beautiful and bright office/crafts room peering over the front yard. Large master suite with vaulted ceilings. Walkout basement with access has an open design for a game room or in-law suite. 3/4 bathroom with large shower keeps guests out of the main living areas and current music studio could be a bedroom with its own entrance. Sound insulated for music, social media or podcast studio. Spacious yard with mature trees provides the right amount of shade for enjoying the backyard at any time of day. BBQ by day and dance party by night on the new stamped concrete patio! Brand New Windows in 2020!
20 minutes to downtown Denver, 10 minutes to Red Rocks, 30 minutes to Boulder and 3 minutes to your favorite neighborhood restaurants and watering holes. Majestic View Park is 3 blocks away, light rail nearby, and trails are all around. This property location gives you the best of all worlds. Quiet and quaint with all of your needs just minutes away. Only one mile to Olde Town Arvada and all of the shopping conveniences you could ever need.
Location
State CO
County Jefferson
Rooms
Basement Walk-Out Access
Main Level Bedrooms 3
Interior
Interior Features Eat-in Kitchen, High Ceilings, Kitchen Island, Open Floorplan, Quartz Counters
Heating Forced Air
Cooling Central Air
Flooring Carpet, Wood
Fireplaces Number 1
Fireplaces Type Gas, Living Room
Fireplace Y
Appliance Dishwasher, Disposal, Microwave, Oven, Refrigerator
Laundry In Unit
Exterior
Exterior Feature Private Yard
Garage Concrete
Garage Spaces 2.0
Fence Full
Utilities Available Cable Available, Electricity Connected, Natural Gas Available
Roof Type Composition
Total Parking Spaces 2
Garage Yes
Building
Lot Description Sprinklers In Front, Sprinklers In Rear
Sewer Public Sewer
Water Public
Level or Stories Two
Structure Type Brick, Wood Siding
Schools
Elementary Schools Peck
Middle Schools Arvada K-8
High Schools Arvada
School District Jefferson County R-1
Others
Senior Community No
Ownership Individual
Acceptable Financing Cash, Conventional, FHA, VA Loan
Listing Terms Cash, Conventional, FHA, VA Loan
Special Listing Condition None
Read Less Info
Want to know what your home might be worth? Contact us for a FREE valuation!

Our team is ready to help you sell your home for the highest possible price ASAP

© 2024 METROLIST, INC., DBA RECOLORADO® – All Rights Reserved
6455 S. Yosemite St., Suite 500 Greenwood Village, CO 80111 USA
Bought with Milehimodern

Contact me for a no-obligation consultation on how you can achieve your goals!







