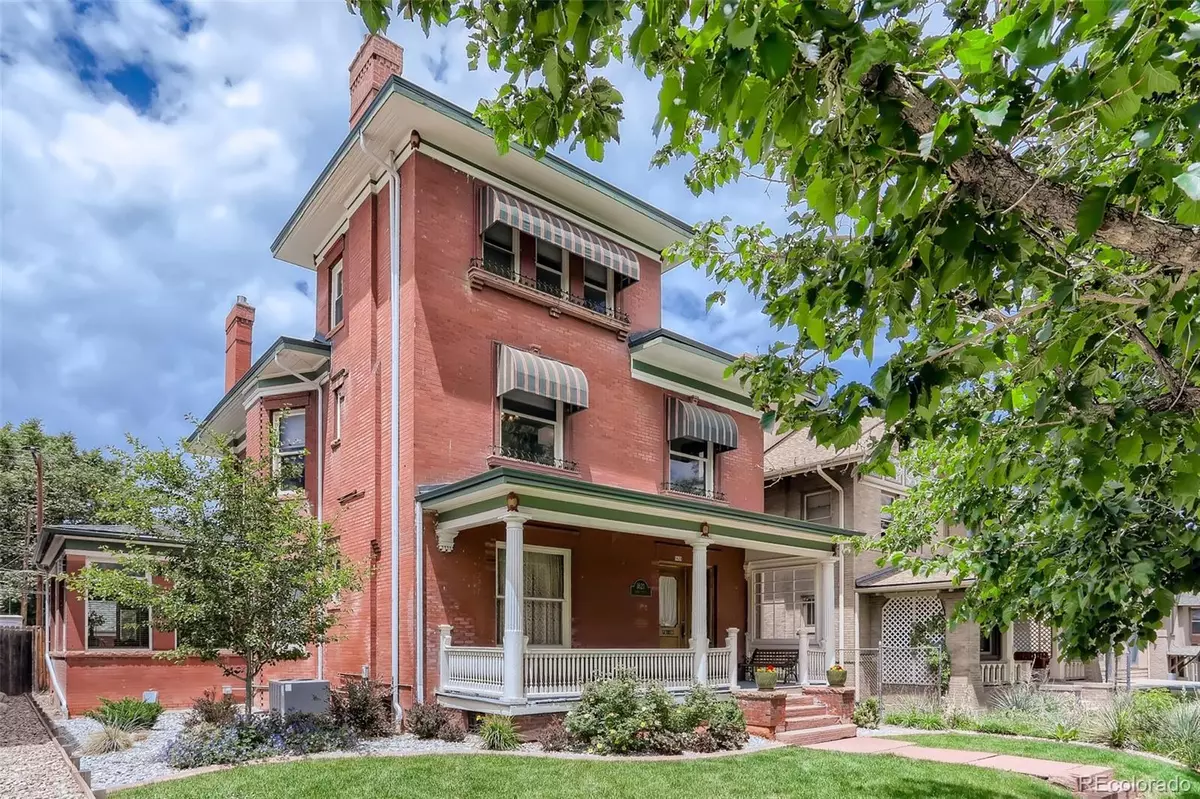$1,150,000
$1,225,000
6.1%For more information regarding the value of a property, please contact us for a free consultation.
5 Beds
5 Baths
4,745 SqFt
SOLD DATE : 10/27/2022
Key Details
Sold Price $1,150,000
Property Type Single Family Home
Sub Type Single Family Residence
Listing Status Sold
Purchase Type For Sale
Square Footage 4,745 sqft
Price per Sqft $242
Subdivision City Park West, City Park
MLS Listing ID 6118000
Sold Date 10/27/22
Style Victorian
Bedrooms 5
Full Baths 2
Half Baths 1
Three Quarter Bath 1
HOA Y/N No
Abv Grd Liv Area 3,742
Originating Board recolorado
Year Built 1902
Annual Tax Amount $6,511
Tax Year 2020
Acres 0.14
Property Description
Rare opportunity to own an updated Victorian City Park home with amazing perfectly preserved vintage detailing. This is an amazing vintage home with an ideal Work From Home option to having a professional office. Vintage detailing includes rich original woodwork, wainscoting, decorative ceilings, pocket doors all in perfect condition! Enter this home through the warm, inviting and stately entry foyer. This home features a generous gourmet kitchen with a large island, Subzero refrigerator and Dacor appliances. Dining room is highlighted by a built-in hutch, decorative ceiling and wainscoting. Main floor sun room/family room is highlighted by a beautiful fireplace and is on south side of the home. Second floor features a spacious master suite with a vintage fireplace, walk-in closet and luxurious 4-piece master bath, a sitting/room bedroom, bedroom and a main bath. The 3rd level includes 2 large bedrooms and a large 3/4 bath, perfect for children’s area, guest space, home office or flex space!
Basement has tastefully finished rec room with daylight windows and a fireplace. Throughout this home you will find an abundance of storage and out the back a large deck for relaxing and entertaining, an oversized 2 car garage and low maintenance backyard. Zoned hot water heat plus air conditioned 2nd and 3rd floor for your comfort and convenience. All the fireplaces are gas. C-MX-5 zoning allows for flexibility for additional space. You will appreciate being only a block to City Park and convenient Carla Madison Rec Center, Botanical Gardens, restaurants, coffee shops, shopping and downtown.
Location
State CO
County Denver
Zoning C-MX-5
Rooms
Basement Finished
Interior
Interior Features Built-in Features, Entrance Foyer, Granite Counters, High Ceilings, Jet Action Tub, Kitchen Island, Laminate Counters, Marble Counters, Walk-In Closet(s)
Heating Baseboard, Hot Water
Cooling Central Air
Flooring Carpet, Linoleum, Tile, Wood
Fireplaces Number 4
Fireplaces Type Basement, Family Room, Gas, Primary Bedroom
Fireplace Y
Appliance Cooktop, Dishwasher, Disposal, Dryer, Microwave, Refrigerator, Self Cleaning Oven, Washer
Exterior
Exterior Feature Lighting, Rain Gutters
Garage Concrete
Garage Spaces 2.0
Fence Partial
Utilities Available Cable Available, Electricity Connected, Natural Gas Connected, Phone Available
Roof Type Composition
Total Parking Spaces 2
Garage No
Building
Lot Description Historical District, Near Public Transit, Sprinklers In Front
Sewer Public Sewer
Water Public
Level or Stories Three Or More
Structure Type Brick
Schools
Elementary Schools Whittier E-8
Middle Schools Whittier E-8
High Schools East
School District Denver 1
Others
Senior Community No
Ownership Individual
Acceptable Financing Cash, Conventional
Listing Terms Cash, Conventional
Special Listing Condition None
Read Less Info
Want to know what your home might be worth? Contact us for a FREE valuation!

Our team is ready to help you sell your home for the highest possible price ASAP

© 2024 METROLIST, INC., DBA RECOLORADO® – All Rights Reserved
6455 S. Yosemite St., Suite 500 Greenwood Village, CO 80111 USA
Bought with DENVER REAL ESTATE MOGULS

Contact me for a no-obligation consultation on how you can achieve your goals!







