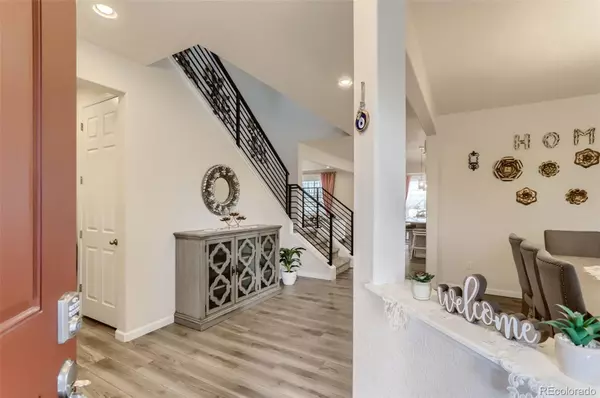$810,000
$810,000
For more information regarding the value of a property, please contact us for a free consultation.
5 Beds
3 Baths
3,221 SqFt
SOLD DATE : 07/20/2022
Key Details
Sold Price $810,000
Property Type Single Family Home
Sub Type Single Family Residence
Listing Status Sold
Purchase Type For Sale
Square Footage 3,221 sqft
Price per Sqft $251
Subdivision Copperleaf
MLS Listing ID 2785059
Sold Date 07/20/22
Bedrooms 5
Full Baths 2
Half Baths 1
Condo Fees $62
HOA Fees $62/mo
HOA Y/N Yes
Abv Grd Liv Area 3,221
Originating Board recolorado
Year Built 2019
Annual Tax Amount $6,264
Tax Year 2021
Acres 0.13
Property Description
Come live in the highly desirable Copperleaf community. Newly completed in 2020, this Richmond American 5 bedroom, 3 bath home offers adaptable rooms, high ceilings, and rich natural light. Enter through the three-car garage, or the front door, tucked into a covered patio. Be welcomed by the foyer, complete with ample entryway closet space, opening to a quaint, formal dining room. Passing through the foyer, enjoy your personal chef’s kitchen, featuring stainless steel appliances, builder-upgraded cabinets, and quartz countertops, including a 5-seat eat-in island. Adjacent to the kitchen is the living area. This spacious room glows with natural Colorado sunlight. A contemporary brick fireplace is centered on the far wall and the added sunroom allows for flexible entertainment. High ceilings adorn the entire first floor of the property, making the floor plan feel even more spacious. Up the staircase you’ll find the loft area, which can easily accommodate another living room, perfect for late night entertainment. The four bedrooms are conveniently split for the owner’s comfort. The spacious primary suite features a 5-piece bathroom with a double vanity, separate soaking tub, and dual walk-in closets. The other 3 bedrooms feature large closets and share a full bath with a double bathroom vanity. This home features a 1,579 SqFt unfinished basement with the potential for flexible entertainment space and storage. The backyard is spacious and cozy, with a covered patio and concrete seating area. It features a fire pit, perfect for chilly evenings, while enjoying magnificent views of the Rocky Mountains. This property is awaiting its next owner who will take the opportunity and own a home in one of the most coveted Colorado areas.
Location
State CO
County Arapahoe
Rooms
Basement Unfinished
Main Level Bedrooms 1
Interior
Interior Features Eat-in Kitchen, Five Piece Bath, Open Floorplan, Primary Suite, Quartz Counters, Smart Thermostat, Solid Surface Counters, Hot Tub, Walk-In Closet(s)
Heating Forced Air, Natural Gas
Cooling Central Air
Flooring Carpet, Laminate
Fireplaces Type Gas, Living Room
Fireplace N
Appliance Dishwasher, Disposal, Double Oven, Dryer, Gas Water Heater, Range, Refrigerator, Washer
Laundry In Unit
Exterior
Exterior Feature Fire Pit
Garage Spaces 3.0
Fence Full
Utilities Available Cable Available, Electricity Available, Electricity Connected, Natural Gas Available, Natural Gas Connected, Phone Connected
Roof Type Architecural Shingle, Composition
Total Parking Spaces 3
Garage Yes
Building
Sewer Public Sewer
Water Public
Level or Stories Two
Structure Type Frame
Schools
Elementary Schools Mountain Vista
Middle Schools Sky Vista
High Schools Eaglecrest
School District Cherry Creek 5
Others
Senior Community No
Ownership Individual
Acceptable Financing Cash, Conventional, FHA, Jumbo
Listing Terms Cash, Conventional, FHA, Jumbo
Special Listing Condition None
Read Less Info
Want to know what your home might be worth? Contact us for a FREE valuation!

Our team is ready to help you sell your home for the highest possible price ASAP

© 2024 METROLIST, INC., DBA RECOLORADO® – All Rights Reserved
6455 S. Yosemite St., Suite 500 Greenwood Village, CO 80111 USA
Bought with RE/MAX NORTHWEST INC

Contact me for a no-obligation consultation on how you can achieve your goals!







