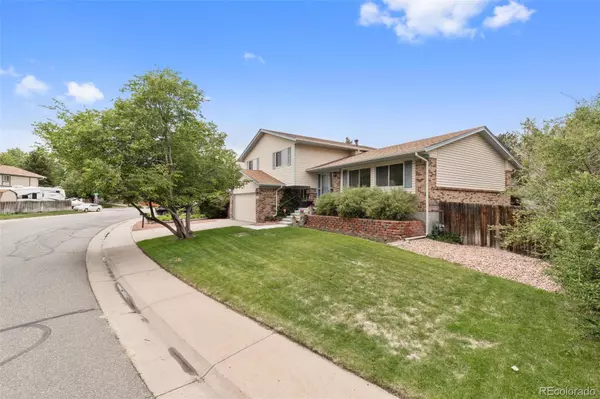$565,000
$529,995
6.6%For more information regarding the value of a property, please contact us for a free consultation.
4 Beds
3 Baths
2,319 SqFt
SOLD DATE : 08/09/2022
Key Details
Sold Price $565,000
Property Type Single Family Home
Sub Type Single Family Residence
Listing Status Sold
Purchase Type For Sale
Square Footage 2,319 sqft
Price per Sqft $243
Subdivision Hutchinson Heights
MLS Listing ID 9990384
Sold Date 08/09/22
Style Traditional
Bedrooms 4
Full Baths 1
Half Baths 1
Three Quarter Bath 1
HOA Y/N No
Abv Grd Liv Area 2,150
Originating Board recolorado
Year Built 1980
Annual Tax Amount $1,881
Tax Year 2021
Acres 0.18
Property Description
Beautiful tri-level home that has been well loved and taken care of for 42 years. This home is surrounded by beautiful gardens (with drip line) and has ample space/side yard. A stone's throw and very short walk to Dalton Elementary and Columbia Middle Schools. Also within walking distance to Hilltop Park (4 blocks away) where you'll enjoy a large field, playground equipment, sheltered picnic area, basketball and tennis courts. This home welcomes you into the living room which leads to the dining room and attached kitchen. The kitchen features a breakfast nook which overlooks the family room downstairs and allows for conversation while cooking and preparing meals. All 4 bedrooms can be found upstairs with a full bathroom at the end of the hall. The primary bedroom has views of the front yard, lots of closet space and an attached bathroom. The primary bedroom sits on top of the attached 2 car garage. When entering the home through the garage, you enter into the lower level family room which is home to a gorgeous wood-burning, brick fireplace. Exit through the sliding glass doors onto the fully covered patio with small attached deck. The backyard has a long garden that runs the entire length of the back fence. Enjoy quiet nights while listening to your garden fountain. Basement is partially finished with office/bonus room (includes egress window, no closet) and large pantry. Extra storage space available in the crawl space. *Listing agent is family member of interested party. Home is being sold AS-IS. Price has been reduced to reflect seller’s motivation to sell. Property appraised for $565,000 end of Aug 2022.
Location
State CO
County Arapahoe
Rooms
Basement Crawl Space, Partial
Interior
Interior Features Breakfast Nook, Ceiling Fan(s), Eat-in Kitchen, Pantry, Smart Thermostat, Smoke Free
Heating Forced Air
Cooling Central Air
Flooring Carpet, Tile
Fireplaces Number 1
Fireplaces Type Family Room, Wood Burning
Fireplace Y
Appliance Dishwasher, Disposal, Dryer, Oven, Range, Refrigerator, Self Cleaning Oven, Washer
Exterior
Exterior Feature Garden
Garage Spaces 2.0
Fence Full
Utilities Available Electricity Connected, Internet Access (Wired), Phone Available, Phone Connected
Roof Type Architecural Shingle
Total Parking Spaces 2
Garage Yes
Building
Lot Description Landscaped, Sprinklers In Front, Sprinklers In Rear
Sewer Public Sewer
Water Public
Level or Stories Tri-Level
Structure Type Brick, Vinyl Siding
Schools
Elementary Schools Dalton
Middle Schools Columbia
High Schools Rangeview
School District Adams-Arapahoe 28J
Others
Senior Community No
Ownership Relo Company
Acceptable Financing Cash, Conventional, VA Loan
Listing Terms Cash, Conventional, VA Loan
Special Listing Condition None
Pets Description Yes
Read Less Info
Want to know what your home might be worth? Contact us for a FREE valuation!

Our team is ready to help you sell your home for the highest possible price ASAP

© 2024 METROLIST, INC., DBA RECOLORADO® – All Rights Reserved
6455 S. Yosemite St., Suite 500 Greenwood Village, CO 80111 USA
Bought with eXp Realty, LLC

Contact me for a no-obligation consultation on how you can achieve your goals!







