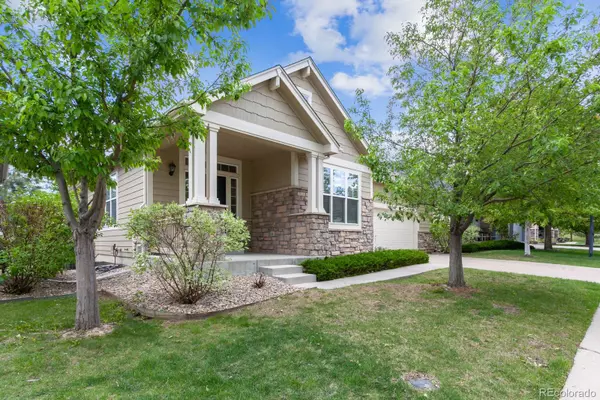$825,000
$825,000
For more information regarding the value of a property, please contact us for a free consultation.
4 Beds
3 Baths
3,183 SqFt
SOLD DATE : 07/14/2022
Key Details
Sold Price $825,000
Property Type Single Family Home
Sub Type Single Family Residence
Listing Status Sold
Purchase Type For Sale
Square Footage 3,183 sqft
Price per Sqft $259
Subdivision Songbird
MLS Listing ID 3428233
Sold Date 07/14/22
Style Contemporary
Bedrooms 4
Full Baths 1
Three Quarter Bath 2
Condo Fees $240
HOA Fees $240/mo
HOA Y/N Yes
Abv Grd Liv Area 2,079
Originating Board recolorado
Year Built 2005
Annual Tax Amount $4,032
Tax Year 2020
Acres 0.13
Property Description
Welcome home to beautiful gated Songbird living. This low-maintenance ranch-style patio home with a walk-out basement backs to an extensive greenbelt and pond. Off the back of the home is a partially covered deck that extends nearly 22 ft. The main floor is well laid out with vaulted ceilings and a large eat-in kitchen that overlooks the family room with ample natural light. The kitchen has tons of cabinetry and hardwood floors throughout. The main floor office has plenty of built-ins for your computer and books, etc. Both the family room and master bedroom have large windows capturing the pleasant view outside. The upstairs and downstairs family rooms both have gas fireplaces and built-ins for entertainment systems. The master bedroom is large with a nice-sized walk-in closet as well as a 5 piece bath. Also, an additional bedroom and full bath are on the main level. The walkout basement boasts a large family room, two bedrooms, one with a large walk-in closet, a three-quarter bath, and a large storage area. The path behind the home leads to a park with pickleball courts and other amenities.
Location
State CO
County Jefferson
Zoning P-D
Rooms
Basement Crawl Space, Daylight, Exterior Entry, Finished, Walk-Out Access
Main Level Bedrooms 2
Interior
Interior Features Breakfast Nook, Built-in Features, Ceiling Fan(s), Eat-in Kitchen, Five Piece Bath, High Ceilings, Smoke Free, Tile Counters, Vaulted Ceiling(s), Walk-In Closet(s)
Heating Forced Air
Cooling Central Air
Flooring Carpet, Wood
Fireplaces Number 2
Fireplaces Type Basement, Family Room
Fireplace Y
Exterior
Garage Spaces 2.0
Utilities Available Cable Available, Electricity Connected, Natural Gas Connected
Roof Type Architecural Shingle
Total Parking Spaces 2
Garage Yes
Building
Lot Description Cul-De-Sac, Greenbelt, Irrigated, Landscaped, Open Space
Foundation Structural
Sewer Public Sewer
Level or Stories One
Structure Type Stone
Schools
Elementary Schools Ute Meadows
Middle Schools Deer Creek
High Schools Chatfield
School District Jefferson County R-1
Others
Senior Community Yes
Ownership Individual
Acceptable Financing Cash, Conventional, FHA, Jumbo
Listing Terms Cash, Conventional, FHA, Jumbo
Special Listing Condition None
Pets Description Cats OK, Dogs OK, Number Limit
Read Less Info
Want to know what your home might be worth? Contact us for a FREE valuation!

Our team is ready to help you sell your home for the highest possible price ASAP

© 2024 METROLIST, INC., DBA RECOLORADO® – All Rights Reserved
6455 S. Yosemite St., Suite 500 Greenwood Village, CO 80111 USA
Bought with LIV Sotheby's International Realty

Contact me for a no-obligation consultation on how you can achieve your goals!







