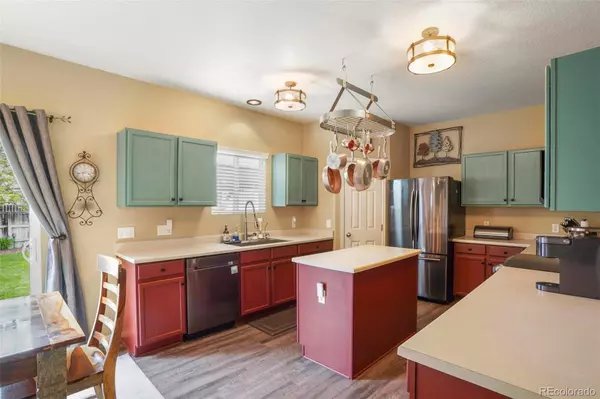$495,000
$495,000
For more information regarding the value of a property, please contact us for a free consultation.
3 Beds
3 Baths
1,508 SqFt
SOLD DATE : 07/12/2022
Key Details
Sold Price $495,000
Property Type Single Family Home
Sub Type Single Family Residence
Listing Status Sold
Purchase Type For Sale
Square Footage 1,508 sqft
Price per Sqft $328
Subdivision Fronterra Village
MLS Listing ID 7337412
Sold Date 07/12/22
Bedrooms 3
Full Baths 2
Half Baths 1
Condo Fees $340
HOA Fees $28/ann
HOA Y/N Yes
Abv Grd Liv Area 1,508
Originating Board recolorado
Year Built 2003
Annual Tax Amount $3,919
Tax Year 2021
Acres 0.13
Property Description
Fantastic Opportunity!! You will notice the Pride of Ownership throughout this well-maintained home. Open Concept with attractive Laminate Hardwood flooring throughout the main level. Spacious living room with a cozy gas fireplace. Kitchen has been updated beautifully with black stainless steel appliances, drop in stainless sink, heavy duty garbage disposal, double oven with warming drawer and a good size kitchen island as well as plenty of extra storage in the pantry. You will love entertaining in your private outdoor living space with this awesome Gazebo that STAYS! Landscaping is attractive with front and back yard sprinklers. Super cute front porch offering a nice warm welcome. Upper-level offers 3 bedrooms. Primary bedroom features 2 walk in closets and a primary en-suite with double sinks. Jack n Jill Bathroom connects the other 2 bedrooms. You will absolutely LOVE your upper-level laundry room with an extra closet attached for even more storage space. List of added updates and features includes newer LED light fixtures with dimmers, ceiling fans, updated plumbing fixtures, tankless water heater, insulated garage and garage door with new wifi controlled opener, newer neutral paint colors throughout, Culligan water softener included, providing a whole home filtration and reverse osmosis drinking system. 4 ft deep crawl space with vapor barrier and temperature controlled with a radon mitigation system installed. This home is truly a gem and ready for a new owner. Make your offer today!
Location
State CO
County Adams
Zoning SFR
Rooms
Basement Crawl Space
Interior
Interior Features Ceiling Fan(s), Jack & Jill Bathroom, Kitchen Island, Laminate Counters, Open Floorplan, Pantry, Radon Mitigation System, Walk-In Closet(s)
Heating Forced Air
Cooling Central Air
Flooring Carpet, Laminate, Linoleum, Wood
Fireplaces Number 1
Fireplaces Type Family Room, Gas
Fireplace Y
Appliance Cooktop, Dishwasher, Disposal, Double Oven, Microwave, Refrigerator, Tankless Water Heater, Water Softener
Laundry Laundry Closet
Exterior
Exterior Feature Private Yard
Garage Insulated Garage
Garage Spaces 2.0
Utilities Available Electricity Connected, Natural Gas Connected
Roof Type Composition
Total Parking Spaces 2
Garage Yes
Building
Lot Description Sprinklers In Front, Sprinklers In Rear
Foundation Concrete Perimeter
Sewer Public Sewer
Water Public
Level or Stories Two
Structure Type Frame, Vinyl Siding
Schools
Elementary Schools Second Creek
Middle Schools Otho Stuart
High Schools Prairie View
School District School District 27-J
Others
Senior Community No
Ownership Individual
Acceptable Financing Cash, Conventional, FHA, VA Loan
Listing Terms Cash, Conventional, FHA, VA Loan
Special Listing Condition None
Read Less Info
Want to know what your home might be worth? Contact us for a FREE valuation!

Our team is ready to help you sell your home for the highest possible price ASAP

© 2024 METROLIST, INC., DBA RECOLORADO® – All Rights Reserved
6455 S. Yosemite St., Suite 500 Greenwood Village, CO 80111 USA
Bought with Porchlight Real Estate Group

Contact me for a no-obligation consultation on how you can achieve your goals!







