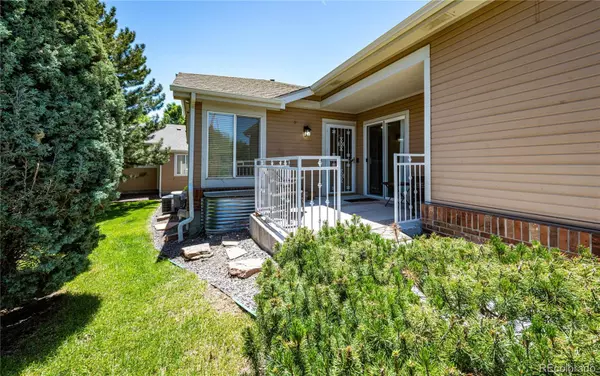$470,000
$439,000
7.1%For more information regarding the value of a property, please contact us for a free consultation.
2 Beds
2 Baths
1,107 SqFt
SOLD DATE : 07/06/2022
Key Details
Sold Price $470,000
Property Type Multi-Family
Sub Type Multi-Family
Listing Status Sold
Purchase Type For Sale
Square Footage 1,107 sqft
Price per Sqft $424
Subdivision Lake Arbor Village
MLS Listing ID 2533527
Sold Date 07/06/22
Style Contemporary
Bedrooms 2
Full Baths 1
Three Quarter Bath 1
Condo Fees $310
HOA Fees $310/mo
HOA Y/N Yes
Abv Grd Liv Area 1,107
Originating Board recolorado
Year Built 1998
Annual Tax Amount $1,334
Tax Year 2020
Acres 0.03
Property Description
Looking for a ranch style townhome in desirable Arvada? Look no further! This quiet end unit in Lake Arbor Village is your gateway to Arvada, Westminster, the new Westminster shops, and offers quick access to Hwy 36. You will immediately notice the pride of ownership throughout. This wonderful 2 bedroom, 2 bathroom home with oversized single car garage (new opener) and designated off street parking space has a large living space complete with gas fireplace and surround sound speakers. There is a private patio off the living room with a serene water feature perfect to relax and enjoy the outdoors with little maintenance. The Kitchen has an eat in area for your dining needs, along side the formal dining area for those special occasions. There is a sliding glass door from the kitchen to a private west facing courtyard patio for your morning coffee or use the gas line to enjoy BBQ's without the hassle of propane tanks. Check out the unfinished basement! Create the media room of your dreams or finish the basement with additional bedrooms (2 egress windows already complete) and plumbed for a bathroom. It's truly a blank canvas! The furnace and AC were updated in 2014 along with a newer roof, only 2 years old! This is an end unit with side yard, full of natural light throughout the home. HOA includes trash, snow removal, water, pool, grounds maintenance, and tennis courts. Step outside the home and your are a 10 min walk to to Lake Arbor Park, a 10 min walk to Kings Soopers, a quick 30 min drive to Boulder or 10 min drive to Olde Town Arvada! It's the gateway to your Colorado Living. Schedule your showing today!
Location
State CO
County Jefferson
Rooms
Basement Bath/Stubbed, Full, Sump Pump, Unfinished
Main Level Bedrooms 2
Interior
Interior Features Ceiling Fan(s), Eat-in Kitchen, High Ceilings, Jet Action Tub, Open Floorplan, Pantry, Primary Suite, Vaulted Ceiling(s)
Heating Forced Air, Hot Water, Natural Gas
Cooling Central Air
Flooring Carpet, Tile
Fireplaces Number 1
Fireplaces Type Gas, Living Room
Fireplace Y
Appliance Dishwasher, Disposal, Dryer, Microwave, Oven, Refrigerator, Washer
Exterior
Exterior Feature Gas Valve, Playground, Tennis Court(s), Water Feature
Parking Features Oversized
Garage Spaces 1.0
Roof Type Composition
Total Parking Spaces 1
Garage Yes
Building
Foundation Slab
Sewer Public Sewer
Water Public
Level or Stories One
Structure Type Brick, Frame
Schools
Elementary Schools Parr
Middle Schools Moore
High Schools Pomona
School District Jefferson County R-1
Others
Senior Community No
Ownership Individual
Acceptable Financing Cash, Conventional, FHA, VA Loan
Listing Terms Cash, Conventional, FHA, VA Loan
Special Listing Condition None
Read Less Info
Want to know what your home might be worth? Contact us for a FREE valuation!

Our team is ready to help you sell your home for the highest possible price ASAP

© 2025 METROLIST, INC., DBA RECOLORADO® – All Rights Reserved
6455 S. Yosemite St., Suite 500 Greenwood Village, CO 80111 USA
Bought with H & H Family Real Estate
Contact me for a no-obligation consultation on how you can achieve your goals!







