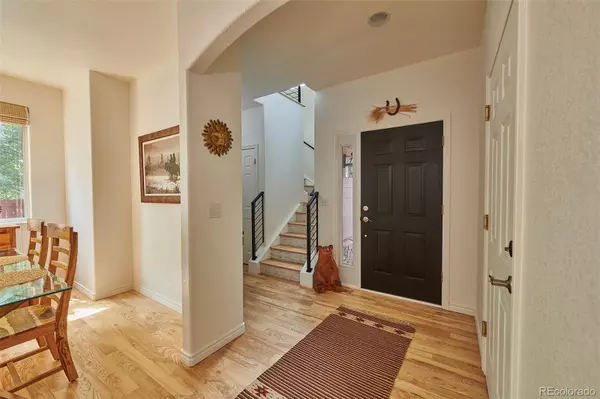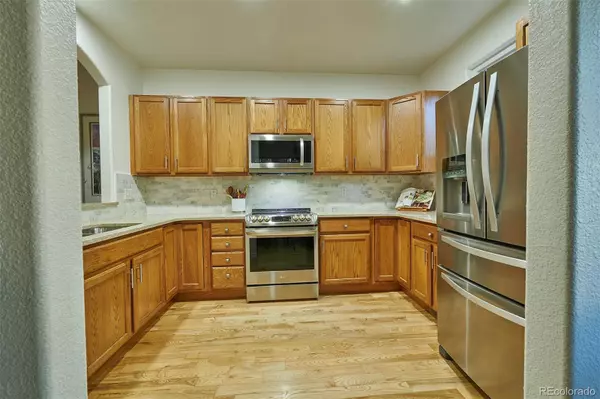$675,000
$675,000
For more information regarding the value of a property, please contact us for a free consultation.
3 Beds
3 Baths
1,708 SqFt
SOLD DATE : 08/04/2022
Key Details
Sold Price $675,000
Property Type Single Family Home
Sub Type Single Family Residence
Listing Status Sold
Purchase Type For Sale
Square Footage 1,708 sqft
Price per Sqft $395
Subdivision Dover Creek
MLS Listing ID 3760114
Sold Date 08/04/22
Style Contemporary
Bedrooms 3
Full Baths 2
Half Baths 1
Condo Fees $370
HOA Fees $30/ann
HOA Y/N Yes
Abv Grd Liv Area 1,708
Originating Board recolorado
Year Built 2005
Annual Tax Amount $3,365
Tax Year 2020
Acres 0.19
Property Description
Gorgeous and Impeccably maintained. This two story home is brimming with updates from top to bottom. Natural wood floors, iron stair railings, updated light fixtures, new paint throughout and a tastefully updated kitchen featuring newer appliances, quartz counters and a tile backsplash. The true showstopper is the South facing back deck, with redwood flooring and Douglas fir ceiling. Built with top quality product and methods, this deck offers over 480 square feet of outdoor living space. A fully fenced, spacious back yard with a 10 x 12 shed and a functional garden box round out the backyard. Upstairs, you will find three bedrooms on the same level, highlighting a beautiful master suite with a four-piece bath and a Scandinavian-style wood wall covering. An upstairs loft with a large closet provides a flex space that could function as an office, second living space or home gym. Laundry is located on the second floor near the bedrooms for convenience. A large two car garage provides additional storage with space for hanging bikes or outdoor gear. Less than a mile to Old Town Arvada, and walking distance to parks, shopping, and dining options. Just a quick 15-minute commute to Downtown Denver, easy access to the Mountains, and close to the light rail. Call today to schedule your private showing!
Location
State CO
County Jefferson
Zoning P-D
Rooms
Basement Crawl Space
Interior
Interior Features Breakfast Nook, Entrance Foyer, Granite Counters, High Ceilings, Open Floorplan, Smoke Free, Walk-In Closet(s)
Heating Forced Air
Cooling Central Air
Flooring Wood
Fireplace N
Appliance Dishwasher, Dryer, Microwave, Oven, Range, Refrigerator, Washer
Exterior
Exterior Feature Garden, Lighting, Private Yard, Rain Gutters
Garage Concrete, Dry Walled, Oversized, Storage
Garage Spaces 2.0
Fence Full
Utilities Available Cable Available, Electricity Available, Electricity Connected, Internet Access (Wired), Natural Gas Available
Roof Type Composition
Total Parking Spaces 2
Garage Yes
Building
Lot Description Corner Lot, Landscaped, Level, Master Planned, Near Public Transit, Sprinklers In Front, Sprinklers In Rear
Sewer Public Sewer
Water Public
Level or Stories Two
Structure Type Frame
Schools
Elementary Schools Arvada K-8
Middle Schools Arvada K-8
High Schools Arvada
School District Jefferson County R-1
Others
Senior Community No
Ownership Individual
Acceptable Financing Cash, Conventional, FHA, VA Loan
Listing Terms Cash, Conventional, FHA, VA Loan
Special Listing Condition None
Read Less Info
Want to know what your home might be worth? Contact us for a FREE valuation!

Our team is ready to help you sell your home for the highest possible price ASAP

© 2024 METROLIST, INC., DBA RECOLORADO® – All Rights Reserved
6455 S. Yosemite St., Suite 500 Greenwood Village, CO 80111 USA
Bought with Compass - Denver

Contact me for a no-obligation consultation on how you can achieve your goals!







