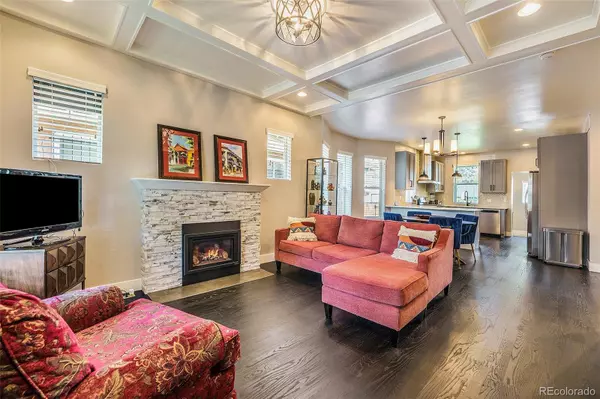$930,000
$955,000
2.6%For more information regarding the value of a property, please contact us for a free consultation.
4 Beds
2 Baths
2,009 SqFt
SOLD DATE : 06/30/2022
Key Details
Sold Price $930,000
Property Type Single Family Home
Sub Type Single Family Residence
Listing Status Sold
Purchase Type For Sale
Square Footage 2,009 sqft
Price per Sqft $462
Subdivision Park Hill
MLS Listing ID 7607537
Sold Date 06/30/22
Style Bungalow
Bedrooms 4
Full Baths 1
Three Quarter Bath 1
HOA Y/N No
Abv Grd Liv Area 1,072
Originating Board recolorado
Year Built 1911
Annual Tax Amount $3,899
Tax Year 2021
Acres 0.11
Property Description
Beautiful craftsman Bungalow on one of the most prestigious blocks in Park Hill! Completely remodeled in 2018, the home was taken down to a shell and carefully rebuilt with thoughtful attention to detail and top quality workmanship. The main floor features hardwood floors, a beautiful gas insert fireplace, a coffered ceiling and pull trowel texture . This desirable open floor plan is anchored by the beautifully remodeled kitchen with ample cabinet space, Samsung and Kitchenaid stainless steel appliances, Calacatta quartz counters, and ORB hardware. Both bathrooms boast marble finishes for that classic look that never goes out of style! Enjoy spacious bedrooms (2 up and 2 full egress down), a large laundry room, and bonus mud room with more storage! The basement floors were lowered for great ceiling height to match the main floor and offer a comfortable family room space. The large oversized two car garage can house all the toys! Newer Hvac, plumbing, electrical panel and wiring, privacy fence, landscaping, sprinklers, and AC. This home is it! Only blocks away from the new Fairfax Commons mixed use development and from great establishments like Bistro Barbes, Em's Ice Cream, Trellis Wine Bar and Honey Hill Cafe. Bungalow character with modern updates and neighborhood amenities nearby!
Location
State CO
County Denver
Zoning U-SU-C
Rooms
Basement Full
Main Level Bedrooms 2
Interior
Interior Features High Ceilings, Open Floorplan, Quartz Counters, Smoke Free
Heating Forced Air
Cooling Central Air
Flooring Wood
Fireplaces Number 1
Fireplaces Type Gas
Fireplace Y
Appliance Dishwasher, Disposal, Microwave, Oven, Range, Refrigerator
Exterior
Exterior Feature Private Yard
Garage Spaces 2.0
Fence Full
Roof Type Composition
Total Parking Spaces 2
Garage No
Building
Lot Description Level
Sewer Public Sewer
Water Public
Level or Stories One
Structure Type Stucco
Schools
Elementary Schools Stedman
Middle Schools Denver Discovery
High Schools East
School District Denver 1
Others
Senior Community No
Ownership Individual
Acceptable Financing Cash, Conventional
Listing Terms Cash, Conventional
Special Listing Condition None
Read Less Info
Want to know what your home might be worth? Contact us for a FREE valuation!

Our team is ready to help you sell your home for the highest possible price ASAP

© 2024 METROLIST, INC., DBA RECOLORADO® – All Rights Reserved
6455 S. Yosemite St., Suite 500 Greenwood Village, CO 80111 USA
Bought with Keller Williams Advantage Realty LLC

Contact me for a no-obligation consultation on how you can achieve your goals!







