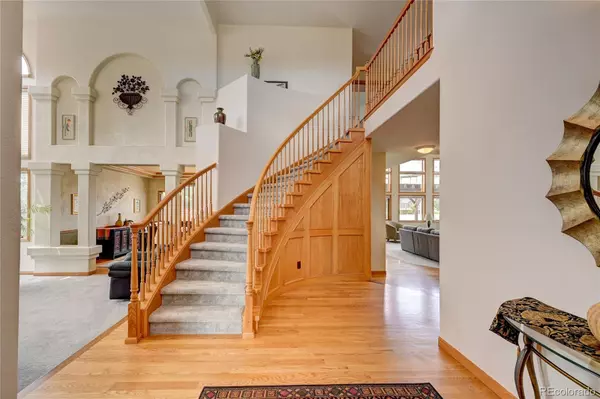$1,250,000
$1,250,000
For more information regarding the value of a property, please contact us for a free consultation.
5 Beds
5 Baths
4,571 SqFt
SOLD DATE : 08/04/2022
Key Details
Sold Price $1,250,000
Property Type Single Family Home
Sub Type Single Family Residence
Listing Status Sold
Purchase Type For Sale
Square Footage 4,571 sqft
Price per Sqft $273
Subdivision Candlelight Valley
MLS Listing ID 4846461
Sold Date 08/04/22
Style Traditional
Bedrooms 5
Full Baths 2
Half Baths 1
Three Quarter Bath 2
Condo Fees $495
HOA Fees $41/ann
HOA Y/N Yes
Abv Grd Liv Area 3,056
Originating Board recolorado
Year Built 2000
Annual Tax Amount $5,257
Tax Year 2020
Acres 0.46
Property Description
Come see this beautiful Candlelight Valley home with lots of room and amenities for all to enjoy plus mountain views. This home has great curb appeal. Enjoy your morning coffee on the front patio. As you enter the home you will love the curved staircase, custom wood finishes and architectural details. Just off the entry is an office with large windows, extensive woodwork and plenty of built-ins, perfect for remote work or meeting clients. The office also has a closet if you need a main floor bedroom. Next is the living room with high ceilings, lots of windows and a gas fireplace. The dining room has lots of room for guests and entertaining. The kitchen has beautiful cabinetry, granite counters, stainless steel appliances and built-in desk area. The eating area has a large bay window. The family room has high ceilings, large windows and a gas fireplace. The first floor also has a guest bath and a laundry room with utility sink. Upstairs is a loft area and four bedrooms. The large primary bedroom has a 5-piece bath with wonderful built-ins in the walk-in closet. All upper bedrooms have direct access to a bathroom. Two of the upper bedrooms share a Jack-n-Jill bathroom with dual sinks and the 4th bedroom has its own bathroom. The basement is great for entertaining and a sports fan’s dream. There's a wet bar and TV wall with 3 large TVs. The basement has a very large bedroom with large closet with adjustable built-ins and a beautiful ¾ bath. The basement also has a workout room with a rubber floor for weightlifting and exercise impact, utility room and utility sink. All this and still plenty of storage room. The garage is extra large with room for 3 cars plus a workshop. The large backyard has a large patio and pergola, basketball court and beautifully manicured yard. Great space for yard games. All this and mountain views, AC, quiet cul de sac, and subdivision access to Van Bibber Park. Close to hiking, walking/biking trails, and open space parks. A must see!
Location
State CO
County Jefferson
Rooms
Basement Full
Interior
Interior Features Ceiling Fan(s), Eat-in Kitchen, Five Piece Bath, Granite Counters, High Ceilings, High Speed Internet, Jack & Jill Bathroom, Jet Action Tub, Kitchen Island, Open Floorplan, Smart Thermostat, Smoke Free, Utility Sink, Walk-In Closet(s)
Heating Forced Air
Cooling Air Conditioning-Room
Flooring Carpet, Tile, Wood
Fireplaces Number 2
Fireplaces Type Family Room, Gas, Living Room
Fireplace Y
Appliance Convection Oven, Cooktop, Dishwasher, Disposal, Double Oven, Dryer, Microwave, Oven, Range, Range Hood, Refrigerator, Self Cleaning Oven, Washer
Exterior
Exterior Feature Gas Valve, Private Yard, Rain Gutters
Garage 220 Volts, Concrete, Dry Walled, Exterior Access Door, Finished, Insulated Garage, Oversized
Garage Spaces 3.0
Utilities Available Electricity Connected, Internet Access (Wired), Natural Gas Connected
Roof Type Composition
Total Parking Spaces 3
Garage Yes
Building
Lot Description Cul-De-Sac, Sprinklers In Front, Sprinklers In Rear
Foundation Slab
Sewer Public Sewer
Water Public
Level or Stories Two
Structure Type Brick, Frame
Schools
Elementary Schools Vanderhoof
Middle Schools Drake
High Schools Arvada West
School District Jefferson County R-1
Others
Senior Community No
Ownership Individual
Acceptable Financing Cash, Conventional, FHA, VA Loan
Listing Terms Cash, Conventional, FHA, VA Loan
Special Listing Condition None
Pets Description Cats OK, Dogs OK
Read Less Info
Want to know what your home might be worth? Contact us for a FREE valuation!

Our team is ready to help you sell your home for the highest possible price ASAP

© 2024 METROLIST, INC., DBA RECOLORADO® – All Rights Reserved
6455 S. Yosemite St., Suite 500 Greenwood Village, CO 80111 USA
Bought with LIV Sotheby's International Realty

Contact me for a no-obligation consultation on how you can achieve your goals!







