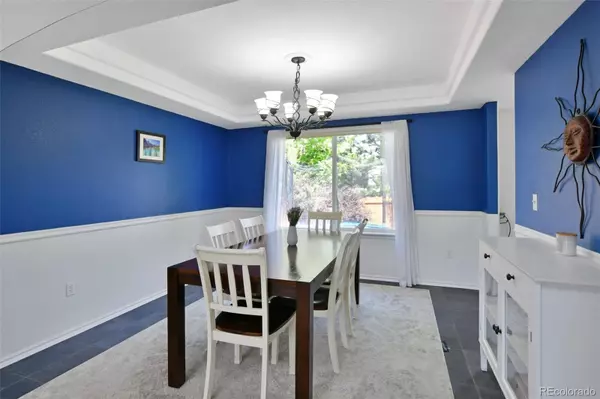$625,000
$625,000
For more information regarding the value of a property, please contact us for a free consultation.
3 Beds
3 Baths
2,746 SqFt
SOLD DATE : 07/15/2022
Key Details
Sold Price $625,000
Property Type Single Family Home
Sub Type Single Family Residence
Listing Status Sold
Purchase Type For Sale
Square Footage 2,746 sqft
Price per Sqft $227
Subdivision Jackson Farm
MLS Listing ID 4889589
Sold Date 07/15/22
Style Contemporary
Bedrooms 3
Full Baths 2
Half Baths 1
Condo Fees $158
HOA Fees $52/qua
HOA Y/N Yes
Abv Grd Liv Area 2,081
Originating Board recolorado
Year Built 1998
Annual Tax Amount $3,027
Tax Year 2021
Acres 0.14
Property Description
***WELCOME TO YOUR SPECTACULAR JACKSON FARM HOME***THIS HOME HAS HAD UPDATES AND UPGRADES***THREE BEDROOMS AND THREE BATHROOMS***NEWER ROOF***NEW FURNACE***OPENS STYLE FLOOR PLAN***HOME FEATURES FORMAL LIVING AREA OR FLEX SPACE, FORMAL DINING , KITCHEN WITH SLAB GRANITE COUNTER TOPS, NOOK AREA, FAMILY ROOM WITH FIREPLACE***LARGE DECK IN BACKYARD AS WELL AS A BALCONY OFF THE MASTER BEDROOM, OVERLOOKING DECENT SIZE YARD AND BACKS TO GREENBELT SO NO IMMEDIATE HOME BEHIND YOU***CUL DE SAC LOCATION, DOES NOT
BACK TO TOWER***FINISHED BASEMENT WITH EGRESS WINDOWS, GIVES YOU EXTRA RECREATION SPACE, OFFICE SPACE, OR WHATEVER YOUR NEEDS MAY BE***NEW PAINT IN AND OUT***CHERRY CREEK AWARD WINNING SCHOOLS***CLOSE TO SHOPPING, SCHOOLS, PARKS, HIGHWAYS, DIA, DTC, EASY COMMUTE TO DOWNTOWN AS WELL***WELL CARED FOR HOME, DON'T MISS OUT***
Location
State CO
County Arapahoe
Rooms
Basement Finished
Interior
Interior Features Breakfast Nook, Granite Counters, High Ceilings, Open Floorplan, Vaulted Ceiling(s)
Heating Forced Air
Cooling Central Air
Flooring Carpet, Tile
Fireplaces Number 1
Fireplaces Type Family Room
Fireplace Y
Appliance Dishwasher, Disposal, Microwave, Range, Refrigerator
Laundry In Unit
Exterior
Exterior Feature Balcony, Private Yard
Parking Features Floor Coating
Garage Spaces 2.0
Roof Type Composition
Total Parking Spaces 2
Garage Yes
Building
Lot Description Cul-De-Sac, Greenbelt, Irrigated, Level, Sprinklers In Front, Sprinklers In Rear
Sewer Public Sewer
Water Public
Level or Stories Two
Structure Type Frame, Wood Siding
Schools
Elementary Schools Peakview
Middle Schools Thunder Ridge
High Schools Eaglecrest
School District Cherry Creek 5
Others
Senior Community No
Ownership Individual
Acceptable Financing Cash, Conventional, FHA, VA Loan
Listing Terms Cash, Conventional, FHA, VA Loan
Special Listing Condition None
Read Less Info
Want to know what your home might be worth? Contact us for a FREE valuation!

Our team is ready to help you sell your home for the highest possible price ASAP

© 2025 METROLIST, INC., DBA RECOLORADO® – All Rights Reserved
6455 S. Yosemite St., Suite 500 Greenwood Village, CO 80111 USA
Bought with 303 Realty
Contact me for a no-obligation consultation on how you can achieve your goals!







