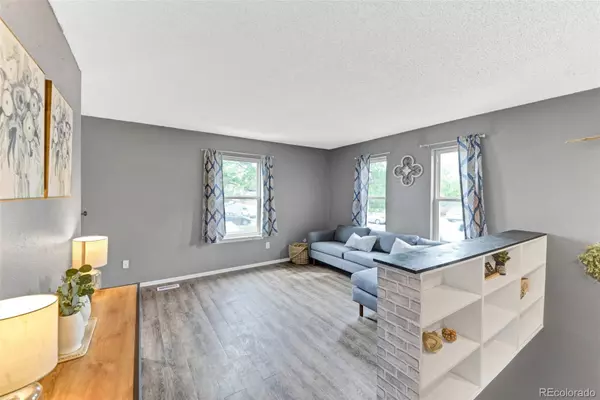$435,000
$425,000
2.4%For more information regarding the value of a property, please contact us for a free consultation.
3 Beds
2 Baths
1,440 SqFt
SOLD DATE : 07/27/2022
Key Details
Sold Price $435,000
Property Type Single Family Home
Sub Type Single Family Residence
Listing Status Sold
Purchase Type For Sale
Square Footage 1,440 sqft
Price per Sqft $302
Subdivision Norfolk Glen
MLS Listing ID 6758097
Sold Date 07/27/22
Bedrooms 3
Full Baths 1
Three Quarter Bath 1
HOA Y/N No
Abv Grd Liv Area 1,440
Originating Board recolorado
Year Built 1974
Annual Tax Amount $2,452
Tax Year 2021
Acres 0.14
Property Description
** Location, Location, Location!! ** This lovely Three Bedroom, Two Bathroom Home backs to the Highline Canal Trail and has been beautifully updated by the current owners! The moment you pull up to this property you feel right at home with the sophisticated front porch and beautifully maintained front yard along with a substantial driveway leading to a large Two Car Garage. Make your way through the front door and you instantly feel at home with a space that's drenched in natural light from windows all around, and admire the custom built-in bookshelves. This open concept home is an entertainers delight!! The Living room/family room have newer vinyl plank flooring throughout! The family room is delightful and has plenty of room to entertain and relax at the end of your day! The cozy dining space features high end lighting and access to a large/covered sunroom!! The kitchen features updated countertops, nicely painted cabinets, all appliances and tons of space to entertain guests. The bathroom on the main/upper level has been nicely updated with a newer vanity, updated flooring and lighting. Make your way to The Extensive Primary suite that features new vinyl plank flooring throughout, a substantial closet and a charming ensuite bathroom! The remaining bedrooms are spacious, light and bright and also feature newer vinyl plank flooring. The backyard oasis is the perfect place to wrap up your day and relax in peace, overlooking the Highline Canal Trail! There's plenty of room in the large Storage Shed in the backyard for all of your tools and lawn equipment. This home is beautiful inside and out!
Location
State CO
County Adams
Interior
Interior Features Ceiling Fan(s), Laminate Counters
Heating Forced Air
Cooling Central Air
Flooring Carpet, Vinyl
Fireplace N
Exterior
Exterior Feature Dog Run
Garage Spaces 2.0
Roof Type Composition
Total Parking Spaces 2
Garage No
Building
Lot Description Greenbelt, Landscaped
Sewer Public Sewer
Water Public
Level or Stories Split Entry (Bi-Level)
Structure Type Frame, Wood Siding
Schools
Elementary Schools Altura
Middle Schools East
High Schools Hinkley
School District Adams-Arapahoe 28J
Others
Senior Community No
Ownership Individual
Acceptable Financing Cash, Conventional, FHA, VA Loan
Listing Terms Cash, Conventional, FHA, VA Loan
Special Listing Condition None
Read Less Info
Want to know what your home might be worth? Contact us for a FREE valuation!

Our team is ready to help you sell your home for the highest possible price ASAP

© 2024 METROLIST, INC., DBA RECOLORADO® – All Rights Reserved
6455 S. Yosemite St., Suite 500 Greenwood Village, CO 80111 USA
Bought with Keller Williams Realty Success

Contact me for a no-obligation consultation on how you can achieve your goals!







