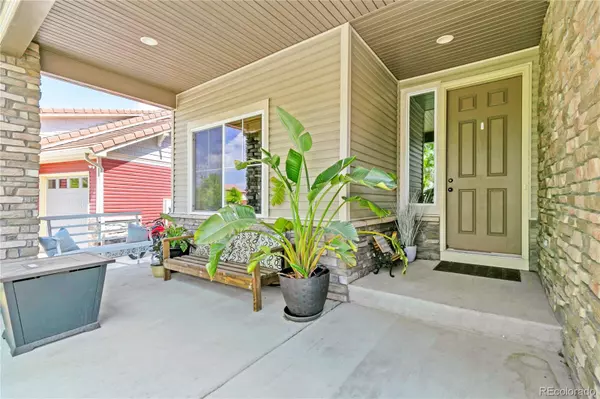$575,000
$580,000
0.9%For more information regarding the value of a property, please contact us for a free consultation.
5 Beds
4 Baths
3,590 SqFt
SOLD DATE : 07/19/2022
Key Details
Sold Price $575,000
Property Type Single Family Home
Sub Type Single Family Residence
Listing Status Sold
Purchase Type For Sale
Square Footage 3,590 sqft
Price per Sqft $160
Subdivision Thompson River Ranch
MLS Listing ID 7759899
Sold Date 07/19/22
Style Contemporary
Bedrooms 5
Full Baths 2
Half Baths 1
Three Quarter Bath 1
HOA Y/N No
Abv Grd Liv Area 2,696
Originating Board recolorado
Year Built 2013
Annual Tax Amount $6,072
Tax Year 2021
Acres 0.15
Property Description
Welcome to this immense Avon built by Oakwood Homes. Placed on a gorgeous Southern Facing Lot w/ Mountain Views & Walking Trails here in prominent & lively Thompson River Ranch. With 3,600 finished Sq Ft, 3 Car Garage, 5 Beds, 4 Baths, Study, Finished Basement, Sunny Kitchen & Spacious Backyard. Basement has been permitted & includes a fully wired surround sound system & theater/game room style finishes w/ built-in Wet Bar. Equipped with an additional bedroom and 3/4 bath, it is perfect for entertainment or accommodating guests. Jumbo Kitchen Island, Stainless Steel Appliances, Walk-In Pantry, Plenty of Cabinet & Storage Space & opens smoothly to the Living Area. Upstairs includes a loft area, 4 additional bedrooms including a Master Bedroom w/ 5-Piece Luxury Master Bath with Extra Large Walk-In Shower. Seller has extended back patio & walkway + extended 3-Car Driveway for more space. TRR has a Brand New Riverview Elementary School, Community Pool + Upcoming Clubhouse/Rec Center.
Location
State CO
County Larimer
Zoning RES
Rooms
Basement Finished, Full
Interior
Interior Features Ceiling Fan(s), Eat-in Kitchen, Five Piece Bath, Kitchen Island, Pantry, Primary Suite, Walk-In Closet(s), Wet Bar
Heating Forced Air
Cooling Central Air
Flooring Carpet, Vinyl, Wood
Fireplaces Number 1
Fireplaces Type Gas, Gas Log, Living Room
Fireplace Y
Appliance Dishwasher, Disposal, Dryer, Microwave, Oven, Range, Refrigerator, Washer
Laundry In Unit
Exterior
Garage Spaces 3.0
Fence Full
Utilities Available Electricity Connected, Natural Gas Connected
View Mountain(s)
Roof Type Concrete
Total Parking Spaces 3
Garage Yes
Building
Lot Description Level, Open Space
Sewer Public Sewer
Water Public
Level or Stories Two
Structure Type Frame, Stone, Wood Siding
Schools
Elementary Schools Riverview Pk-8
Middle Schools Riverview Pk-8
High Schools Mountain View
School District Thompson R2-J
Others
Senior Community No
Ownership Individual
Acceptable Financing Cash, Conventional, FHA, VA Loan
Listing Terms Cash, Conventional, FHA, VA Loan
Special Listing Condition None
Read Less Info
Want to know what your home might be worth? Contact us for a FREE valuation!

Our team is ready to help you sell your home for the highest possible price ASAP

© 2024 METROLIST, INC., DBA RECOLORADO® – All Rights Reserved
6455 S. Yosemite St., Suite 500 Greenwood Village, CO 80111 USA
Bought with Keller Williams Realty Downtown LLC

Contact me for a no-obligation consultation on how you can achieve your goals!







