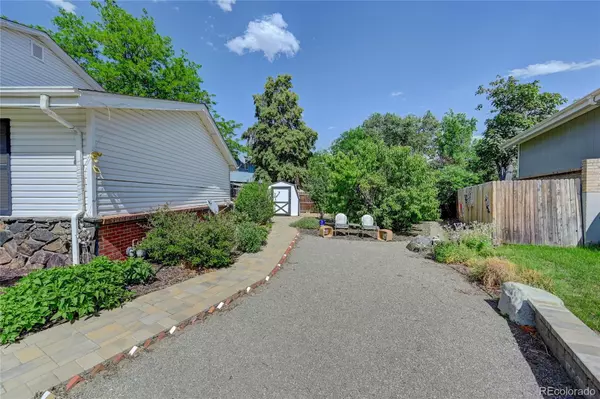$610,000
$619,500
1.5%For more information regarding the value of a property, please contact us for a free consultation.
5 Beds
3 Baths
2,296 SqFt
SOLD DATE : 09/09/2022
Key Details
Sold Price $610,000
Property Type Single Family Home
Sub Type Single Family Residence
Listing Status Sold
Purchase Type For Sale
Square Footage 2,296 sqft
Price per Sqft $265
Subdivision Village East
MLS Listing ID 6440325
Sold Date 09/09/22
Style Traditional
Bedrooms 5
Full Baths 2
Half Baths 1
HOA Y/N No
Abv Grd Liv Area 2,296
Originating Board recolorado
Year Built 1974
Annual Tax Amount $1,989
Tax Year 2021
Acres 0.24
Property Description
Impeccably upgraded, energy efficient home with a rare main level study (or bedroom)! Over $85,000 on functional and energy efficient upgrades, including: Solar panels hat are FULLY PAID FOR - no lease or loan payment - and the seller hasn't paid for electricity for over three years! The upgraded kitchen includes newer custom cabinets, granite countertops, custom pantry with pull out shelves, main floor laundry and spacious vaulted ceilings. The primary bedroom closet has been enlarged and a custom closet organizer installed. Energy efficient windows have been installed along with additional R-50 insulation in the attic! The professionally landscaped money saving yard is xeriscaped in the front with apple, peach, and pear trees along with raspberry bushes in the large side yard. The relaxing backyard has two storage sheds, large trees and is fenced for playful dogs. The furnace is 95% efficient and the hot water heater uses an air source heat pump that uses no gas! And the low maintenance vinyl siding means less work and more play. The driveway is extra wide for three vehicles, and the side yard could even hold an RV or trailer.
Close to all three Cherry Creek Schools as well as Utah Park and pool. Shopping and dining is nearby at The Gardens on Havana, and there's easy access to Fitzsimons Medical Campus, DIA, DTC, downtown and Buckley SFB. This is truly a unique home on a large lot in a quiet neighborhood. Must see to appreciate - don't miss out!
Location
State CO
County Arapahoe
Zoning SFR
Rooms
Basement Crawl Space, Partial, Unfinished
Main Level Bedrooms 1
Interior
Interior Features Ceiling Fan(s), Eat-in Kitchen, Granite Counters, High Ceilings, High Speed Internet, Pantry, Smart Thermostat, Smoke Free, Vaulted Ceiling(s), Walk-In Closet(s)
Heating Forced Air, Natural Gas
Cooling Evaporative Cooling
Flooring Carpet, Laminate, Tile
Fireplaces Number 1
Fireplaces Type Family Room, Wood Burning
Fireplace Y
Appliance Cooktop, Dishwasher, Disposal, Double Oven, Dryer, Gas Water Heater, Microwave, Refrigerator, Washer
Laundry In Unit, Laundry Closet
Exterior
Exterior Feature Garden, Lighting, Private Yard, Rain Gutters
Parking Features Concrete
Garage Spaces 2.0
Fence Full
Utilities Available Cable Available, Electricity Connected, Internet Access (Wired), Natural Gas Connected, Phone Connected
Roof Type Composition
Total Parking Spaces 2
Garage Yes
Building
Lot Description Landscaped, Many Trees
Foundation Slab
Sewer Public Sewer
Water Public
Level or Stories Two
Structure Type Brick, Frame, Vinyl Siding
Schools
Elementary Schools Village East
Middle Schools Prairie
High Schools Overland
School District Cherry Creek 5
Others
Senior Community No
Ownership Individual
Acceptable Financing Cash, Conventional, FHA, VA Loan
Listing Terms Cash, Conventional, FHA, VA Loan
Special Listing Condition None
Read Less Info
Want to know what your home might be worth? Contact us for a FREE valuation!

Our team is ready to help you sell your home for the highest possible price ASAP

© 2025 METROLIST, INC., DBA RECOLORADO® – All Rights Reserved
6455 S. Yosemite St., Suite 500 Greenwood Village, CO 80111 USA
Bought with eXp Realty, LLC
Contact me for a no-obligation consultation on how you can achieve your goals!







