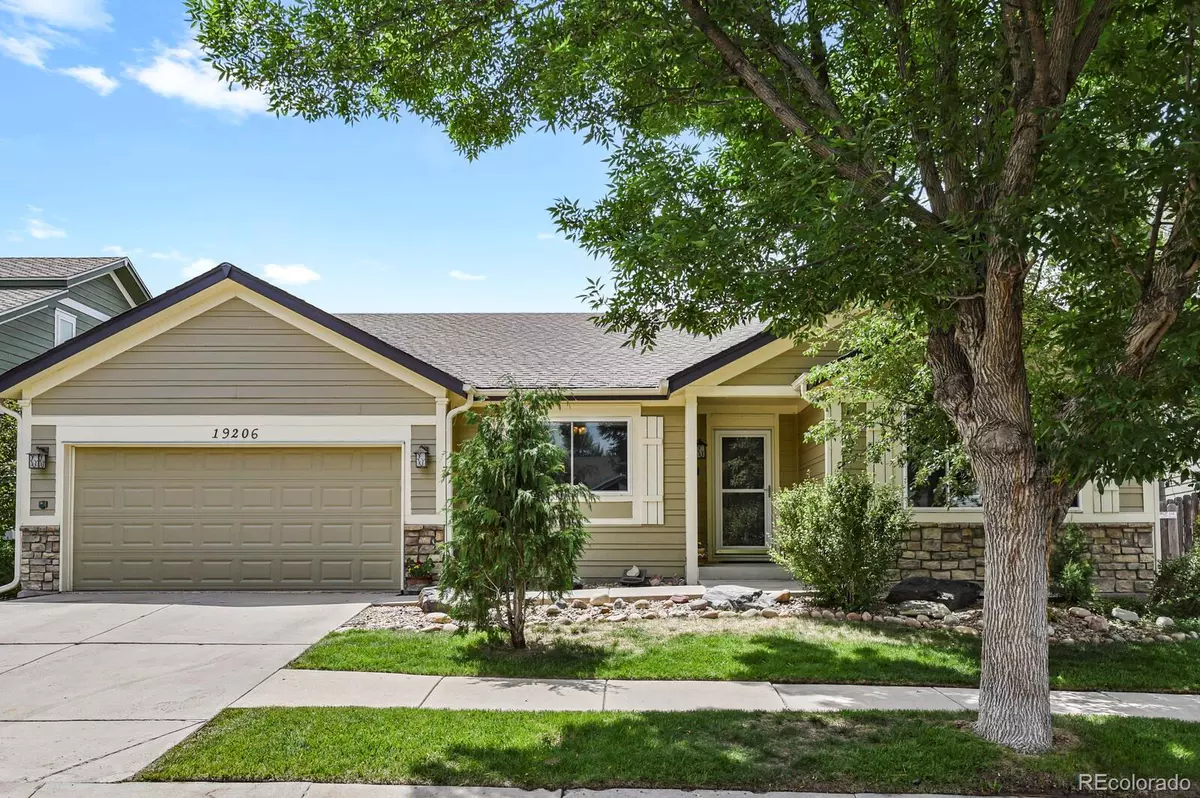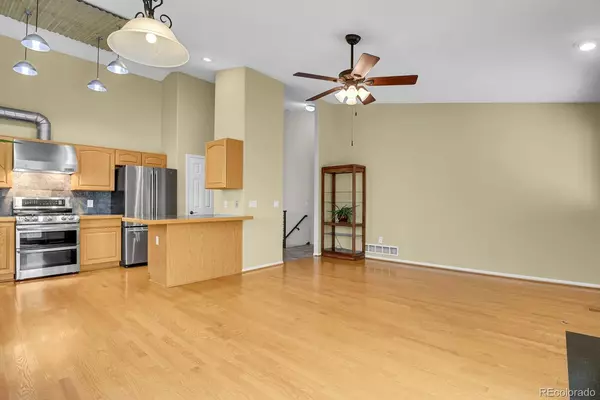$600,000
$590,000
1.7%For more information regarding the value of a property, please contact us for a free consultation.
5 Beds
3 Baths
2,518 SqFt
SOLD DATE : 07/28/2022
Key Details
Sold Price $600,000
Property Type Single Family Home
Sub Type Single Family Residence
Listing Status Sold
Purchase Type For Sale
Square Footage 2,518 sqft
Price per Sqft $238
Subdivision Stroh Ranch
MLS Listing ID 2269171
Sold Date 07/28/22
Style Traditional
Bedrooms 5
Full Baths 1
Three Quarter Bath 2
Condo Fees $66
HOA Fees $66/mo
HOA Y/N Yes
Abv Grd Liv Area 1,962
Originating Board recolorado
Year Built 1992
Annual Tax Amount $2,555
Tax Year 2021
Acres 0.13
Property Description
This desirable ranch-style home has been well-maintained and is located on a quiet cul-de-sac street in the heart of Stroh Ranch; a community well known for its numerous amenities and top-rated schools. The floor plan is very versatile with two separate living/dining room areas, vaulted ceilings, plenty of windows with natural light throughout, and a gas fireplace for cold snowy days. The front bedroom with a walk-in closet is separate from the other bedrooms making it ideal for guests, or it could be used as a private office. The primary bedroom features beautiful wood floors, vaulted ceilings, a large walk-in closet, and an updated en suite bathroom with a handicap-accessible shower. The main floor laundry room is conveniently located near the bedrooms and serves as a mudroom from the two-car garage. The fully permitted, finished basement features a large conforming bedroom that could also be used as a media or game room, a beautiful bathroom with a deep soaking tub, a finished bonus room that's currently being used as an office, and an unfinished utility closet with a sink, refrigerator, and crawl space for more storage. Enjoy BBQs with friends on the huge composite deck with a natural gas grill and shade cover. This is such a great home that effectively utilizes every inch of living space making the square footage feel larger than the actual measurements! **INCLUSIONS - Stacking Washer and Dryer, Kitchen Refrigerator, Basement Refrigerator, Whole House Water Filter, Culligan Reverse Osmosis Filter for kitchen sink and fridge, Nest Thermostat, Rachio 8 Zone Smart Sprinkler Controller, Ring Doorbell, Bookshelves in secondary rooms, Basement Shelving Units, Storage Shed, Outdoor Shade Sail, Gas Grill, Garage Shelves, Fold-down Worktable, and Ceiling Mounted Pulley for hanging kayaks, Rod Martin Complete Basement Systems and CleanSpaces Encapsulation installed in 2017.
Location
State CO
County Douglas
Rooms
Basement Crawl Space, Finished, Partial, Sump Pump
Main Level Bedrooms 4
Interior
Interior Features High Speed Internet, Kitchen Island, Radon Mitigation System, Smart Thermostat, Smoke Free, Vaulted Ceiling(s), Walk-In Closet(s)
Heating Forced Air, Natural Gas
Cooling Central Air
Flooring Carpet, Tile, Wood
Fireplaces Number 1
Fireplaces Type Family Room
Fireplace Y
Appliance Convection Oven, Dishwasher, Disposal, Double Oven, Dryer, Gas Water Heater, Range, Range Hood, Refrigerator, Self Cleaning Oven, Sump Pump, Washer, Water Purifier
Exterior
Exterior Feature Gas Grill, Private Yard, Smart Irrigation
Parking Features Concrete
Garage Spaces 2.0
Fence Full
Utilities Available Cable Available, Electricity Connected, Natural Gas Connected, Phone Available
Roof Type Composition
Total Parking Spaces 2
Garage Yes
Building
Lot Description Cul-De-Sac, Sprinklers In Front, Sprinklers In Rear
Foundation Concrete Perimeter
Sewer Public Sewer
Water Public
Level or Stories One
Structure Type Stone, Wood Siding
Schools
Elementary Schools Legacy Point
Middle Schools Sagewood
High Schools Ponderosa
School District Douglas Re-1
Others
Senior Community No
Ownership Individual
Acceptable Financing 1031 Exchange, Cash, Conventional, FHA, Jumbo, Other
Listing Terms 1031 Exchange, Cash, Conventional, FHA, Jumbo, Other
Special Listing Condition None
Pets Allowed Number Limit
Read Less Info
Want to know what your home might be worth? Contact us for a FREE valuation!

Our team is ready to help you sell your home for the highest possible price ASAP

© 2025 METROLIST, INC., DBA RECOLORADO® – All Rights Reserved
6455 S. Yosemite St., Suite 500 Greenwood Village, CO 80111 USA
Bought with HomeSmart Realty
Contact me for a no-obligation consultation on how you can achieve your goals!







