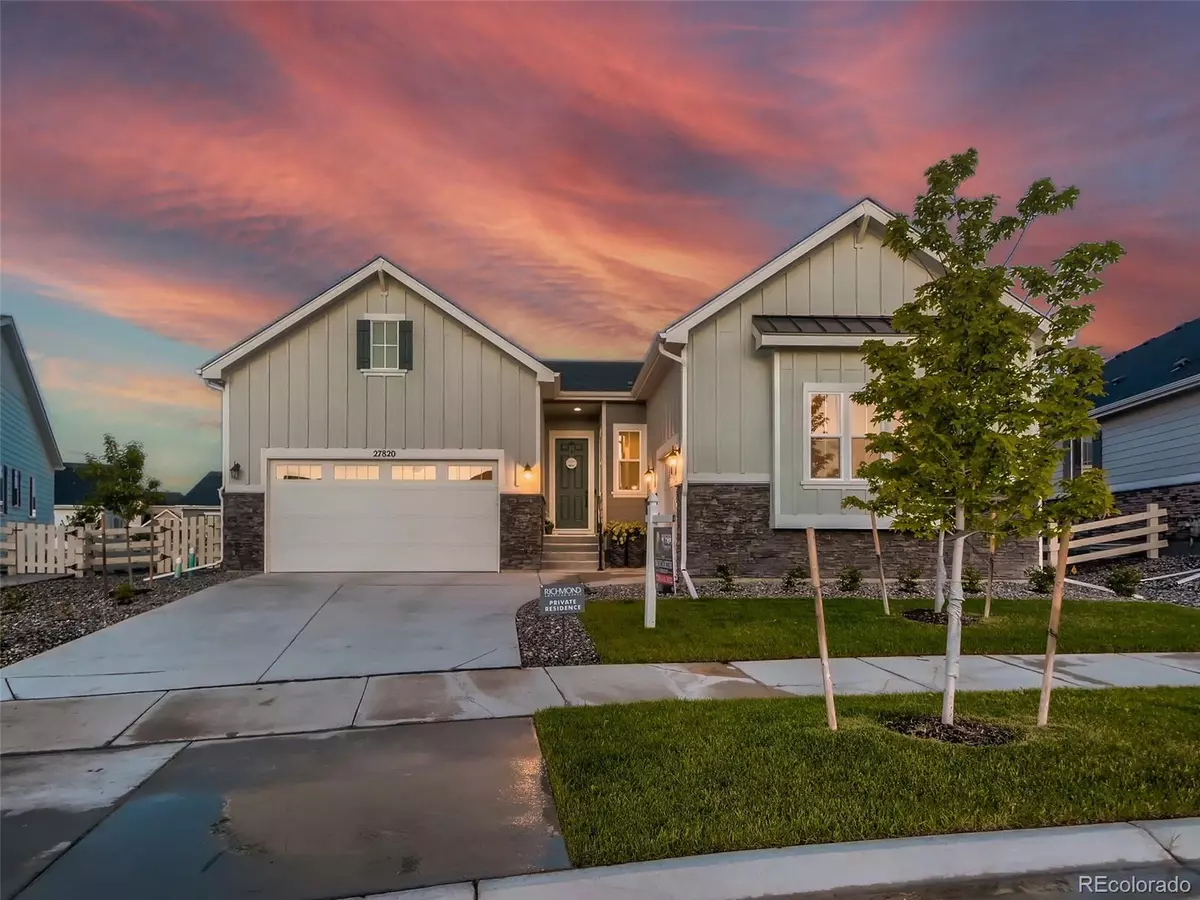$875,000
$885,000
1.1%For more information regarding the value of a property, please contact us for a free consultation.
5 Beds
4 Baths
4,638 SqFt
SOLD DATE : 11/22/2022
Key Details
Sold Price $875,000
Property Type Single Family Home
Sub Type Single Family Residence
Listing Status Sold
Purchase Type For Sale
Square Footage 4,638 sqft
Price per Sqft $188
Subdivision Southshore
MLS Listing ID 6044440
Sold Date 11/22/22
Bedrooms 5
Full Baths 2
Half Baths 1
Three Quarter Bath 1
Condo Fees $135
HOA Fees $135/mo
HOA Y/N Yes
Abv Grd Liv Area 2,441
Originating Board recolorado
Year Built 2021
Annual Tax Amount $2,721
Tax Year 2021
Acres 0.24
Property Description
Why Wait to Build? This Like new, sprawling ranch w/finished basement is across from the park on 1 of the largest lots in Southshore! This smart home is what techies dream of! Filled w/upgrades & smart features! Off the foyer, french doors lead into a home office! A wonderful place to work remotely from! The family room features a cozy gas fireplace that begs you to curl up & read or watch tv! Remote control blinds! Smart switches & smart lights here & through out the home! The family room is open to the large kitchen & dining! The extended island is a centerpiece! Great for prepping, breakfasts & serving! This kitchen has pull outs in all the lower cabinets for easy access to all your items! 42 pull outs & drawers! All the appliances are wifi connected/smart! There is a cooktop, double oven w/steak setting & thermometer! A walk in pantry plus all the cabinets give you tons of storage here! The dining area is where you will celebrate so many meals w/family & friends. A door leads out to the covered patio w/large extension- space to dine, relax & entertain. True indoor/outdoor living! The xeriscaped yard means no huge water bills & very low maintenance! Off to the primary suite w/black out curtains & a spa like ensuite bath! A lg walk in shower w/rain head! Dual sinks plus TWO closets!! There are 2 secondary bedrooms on this main level w/a 2 room hall bath w/dual sinks in one & tub & loo in the other so 2 people can get ready at the same time! There is a large laundry rm & a mud room as you enter from the 2 car garage. Both this & the single garage have epoxied floors, drywalled walls & lots of storage. The finished basement is amazing! 9' ceilings!The game room/ media room has surround sound & can seat a crowd. Game days & movie nights at your home! 2 big bedrooms, a 3/4 bath, a work out room & 2 storage/utility rooms are also down here. All this located in Southshore w/2 fabulous clubhouses, fitness center, pools, trails, boat house, & more! Don't miss this one!
Location
State CO
County Arapahoe
Rooms
Basement Bath/Stubbed, Finished, Full, Interior Entry
Main Level Bedrooms 3
Interior
Interior Features Audio/Video Controls, Built-in Features, Eat-in Kitchen, Entrance Foyer, Five Piece Bath, High Ceilings, Open Floorplan, Pantry, Primary Suite, Quartz Counters, Smart Lights, Smart Thermostat, Smart Window Coverings, Walk-In Closet(s), Wired for Data
Heating Forced Air
Cooling Central Air
Flooring Tile, Vinyl
Fireplaces Number 1
Fireplaces Type Family Room, Gas, Insert
Fireplace Y
Appliance Cooktop, Dishwasher, Disposal, Double Oven, Gas Water Heater, Microwave, Self Cleaning Oven, Smart Appliances
Laundry In Unit
Exterior
Garage Dry Walled, Floor Coating
Garage Spaces 3.0
Fence Full
Utilities Available Cable Available, Electricity Connected, Natural Gas Connected, Phone Available
Roof Type Composition
Total Parking Spaces 3
Garage Yes
Building
Lot Description Open Space
Sewer Public Sewer
Water Public
Level or Stories One
Structure Type Frame
Schools
Elementary Schools Altitude
Middle Schools Fox Ridge
High Schools Cherokee Trail
School District Cherry Creek 5
Others
Senior Community No
Ownership Individual
Acceptable Financing Cash, Conventional, FHA, VA Loan
Listing Terms Cash, Conventional, FHA, VA Loan
Special Listing Condition None
Pets Description Cats OK, Dogs OK
Read Less Info
Want to know what your home might be worth? Contact us for a FREE valuation!

Our team is ready to help you sell your home for the highest possible price ASAP

© 2024 METROLIST, INC., DBA RECOLORADO® – All Rights Reserved
6455 S. Yosemite St., Suite 500 Greenwood Village, CO 80111 USA
Bought with HomeSmart

Contact me for a no-obligation consultation on how you can achieve your goals!







