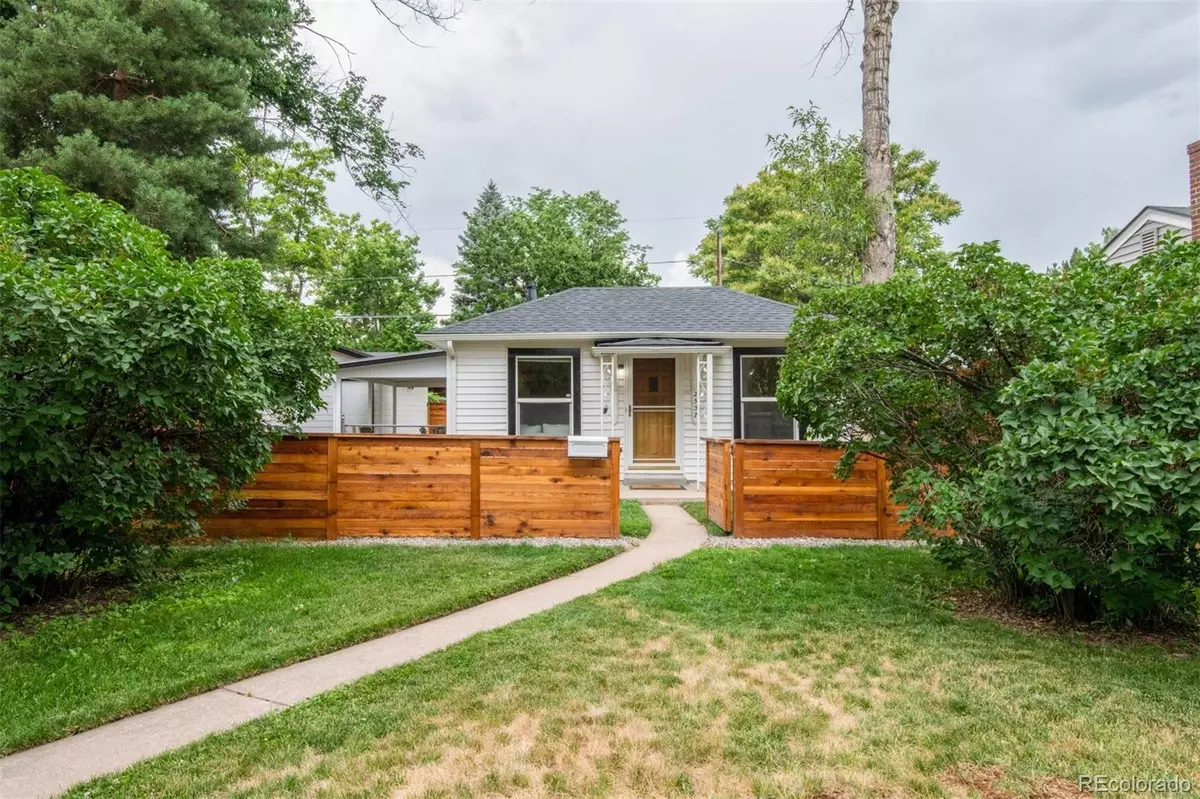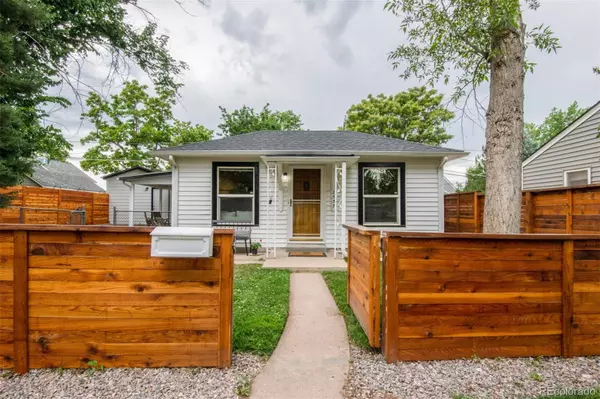$505,000
$499,900
1.0%For more information regarding the value of a property, please contact us for a free consultation.
1 Bed
1 Bath
672 SqFt
SOLD DATE : 08/15/2022
Key Details
Sold Price $505,000
Property Type Single Family Home
Sub Type Single Family Residence
Listing Status Sold
Purchase Type For Sale
Square Footage 672 sqft
Price per Sqft $751
Subdivision Rosedale
MLS Listing ID 2508032
Sold Date 08/15/22
Style Cottage
Bedrooms 1
Full Baths 1
HOA Y/N No
Abv Grd Liv Area 672
Originating Board recolorado
Year Built 1920
Annual Tax Amount $2,610
Tax Year 2021
Acres 0.15
Property Description
Wonderful south Denver location for this gem, just off lush Harvard Gulch Park with a par 3 golf course. Wood floors welcome you in the large living room which opens to a spacious dining room, multiple windows allow the light to pour in. The updated kitchen includes granite counters, glass subway tile, and counter seating. Full sized stackable washer dryer in the mudroom from the back entry. The cozy bedroom accommodates a queen size bed, and the full bath features newer tile and vanity. This wonderful home lives large with an oversized 6600 SF lot, covered patio provides great outdoor living space, new fencing provides style and privacy, as well as a rolling gate for additional off street parking. The higher elevation of the lot could provide mountain views with future development. Well maintained with a new boiler ($11K), insulation, and wood fencing, as well as upgraded landscaping. Don’t miss the rec center with outdoor pool a block north at Harvard Gulch too. Walk to shops and dining on Broadway, as well as Downing. Easy access to both Swedish and Porter Hospitals, the DU campus, I-25, and light rail. Easy showings thru Broker Bay 888-808-0331.
Location
State CO
County Denver
Zoning U-SU-C
Rooms
Basement Crawl Space, Exterior Entry
Main Level Bedrooms 1
Interior
Interior Features Breakfast Nook, Ceiling Fan(s), Eat-in Kitchen, Granite Counters, No Stairs
Heating Hot Water
Cooling Other
Flooring Tile, Wood
Fireplace N
Appliance Dishwasher, Disposal, Dryer, Microwave, Oven, Refrigerator, Washer
Laundry In Unit
Exterior
Garage Concrete, Exterior Access Door, Storage
Garage Spaces 1.0
Fence Full
Roof Type Composition
Total Parking Spaces 3
Garage No
Building
Lot Description Many Trees, Near Public Transit
Sewer Public Sewer
Water Public
Level or Stories One
Structure Type Frame
Schools
Elementary Schools Asbury
Middle Schools Grant
High Schools South
School District Denver 1
Others
Senior Community No
Ownership Individual
Acceptable Financing Cash, Conventional
Listing Terms Cash, Conventional
Special Listing Condition None
Read Less Info
Want to know what your home might be worth? Contact us for a FREE valuation!

Our team is ready to help you sell your home for the highest possible price ASAP

© 2024 METROLIST, INC., DBA RECOLORADO® – All Rights Reserved
6455 S. Yosemite St., Suite 500 Greenwood Village, CO 80111 USA
Bought with RE/MAX Northwest

Contact me for a no-obligation consultation on how you can achieve your goals!







