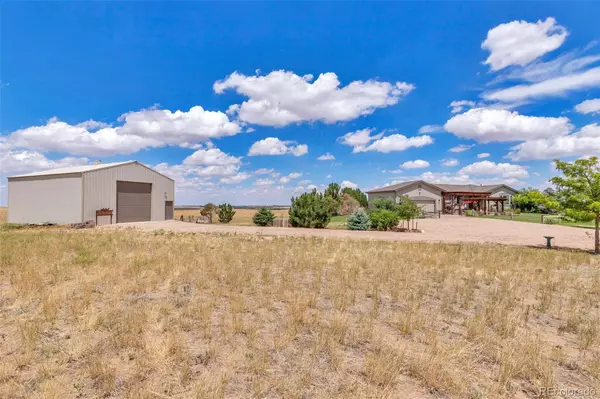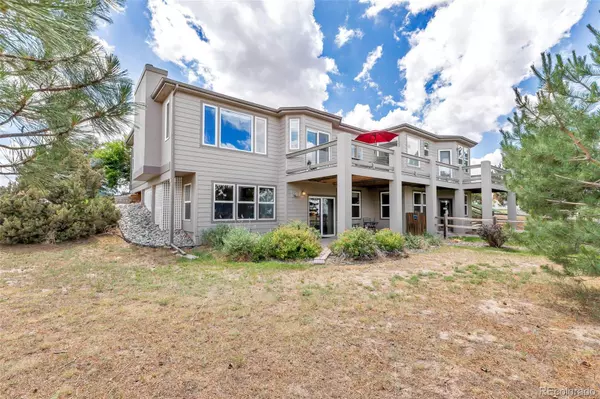$1,200,000
$1,250,000
4.0%For more information regarding the value of a property, please contact us for a free consultation.
4 Beds
4 Baths
3,876 SqFt
SOLD DATE : 09/27/2022
Key Details
Sold Price $1,200,000
Property Type Single Family Home
Sub Type Single Family Residence
Listing Status Sold
Purchase Type For Sale
Square Footage 3,876 sqft
Price per Sqft $309
Subdivision Valahalla
MLS Listing ID 7363345
Sold Date 09/27/22
Style Traditional
Bedrooms 4
Full Baths 2
Three Quarter Bath 2
HOA Y/N No
Abv Grd Liv Area 2,378
Originating Board recolorado
Year Built 2000
Annual Tax Amount $1,919
Tax Year 2021
Lot Size 35 Sqft
Acres 35.2
Property Description
Elegant home in a private gated community with no HOA. The inviting pergola and terrace enjoy views of Pikes Peak, the Front Range and amazing sunsets.
The homes exterior was painted in 2021 and offers main floor living at its finest, the homeowners attention to detail and care shines through. An open concept kitchen and living room are ideal for entertaining. The kitchen is designed with Granite countertops, Hickory Cabinets with under lighting, Walk-in Pantry and more storage than you will ever need.
The Family Room flows from the kitchen and centers around the gas fireplace and offers access to the large back deck with sprawling view.
Continuing on the main floor are a formal dining area, a second ensuite bedroom with 3/4 bath, and laundry room with utility sink lots of storage and access to the front patio,
The newly remodeled Primary Suite boasts a gorgeous spa style 5 piece bath featuring heated floors, vessel sinks, custom granite vanities, and generous walk-in closet. The suite opens to the back deck and invites you out to nature and your 35 acres.
The lower level completes the home. This floor centers around the Family Room with another gas fireplace access to the back patio, three bedrooms, one ensuite and the other two share a full bath. One has a wet vanity. There is a lot of creative space with two bonus/craft areas having a built in sink and luggage racks.
This home has over 40 mature trees, and will bring out your playful nature with a custom made 12 Ft.' double swing and bird baths surrounding the home.
Looking for room to stretch out, indoor and outdoors? It will be an easy 25 minute commute to DIA and 5 minutes to I-70,
-Mineral rights will convey with the property
-The Shop/ Barn Dimensions 30F x 40 Ft with 12Ft x 13Ft Door.
-Hunter Douglas window coverings throughout
-Rounded corners
-Low E windows
-Central Air
-Culligan water filtration system
-Extra insulation in attic
-Plumbed for natural gas grills
Location
State CO
County Arapahoe
Zoning Ag-5001
Rooms
Basement Finished, Walk-Out Access
Main Level Bedrooms 1
Interior
Interior Features Ceiling Fan(s), Eat-in Kitchen, Entrance Foyer, Five Piece Bath, Granite Counters, High Ceilings, Jack & Jill Bathroom, Kitchen Island, Open Floorplan, Pantry, Primary Suite, Radon Mitigation System, Utility Sink, Walk-In Closet(s)
Heating Natural Gas
Cooling Central Air
Flooring Carpet, Tile, Wood
Fireplaces Number 2
Fireplaces Type Family Room, Great Room
Fireplace Y
Appliance Cooktop, Dishwasher, Disposal, Dryer, Gas Water Heater, Microwave, Refrigerator, Self Cleaning Oven, Washer
Exterior
Exterior Feature Balcony, Dog Run, Gas Grill, Gas Valve, Lighting, Private Yard, Rain Gutters, Smart Irrigation
Garage Driveway-Gravel, Exterior Access Door, Insulated Garage, Lighted, Oversized, Storage
Garage Spaces 2.0
Utilities Available Cable Available, Electricity Connected, Internet Access (Wired), Natural Gas Connected
View Mountain(s), Plains
Roof Type Composition
Total Parking Spaces 2
Garage Yes
Building
Lot Description Landscaped, Many Trees, Secluded, Sprinklers In Front, Sprinklers In Rear, Suitable For Grazing
Foundation Slab
Sewer Septic Tank
Water Well
Level or Stories Two
Structure Type Stucco, Wood Siding
Schools
Elementary Schools Bennett
Middle Schools Bennett
High Schools Bennett
School District Bennett 29-J
Others
Senior Community No
Ownership Individual
Acceptable Financing Cash, Conventional, Jumbo
Listing Terms Cash, Conventional, Jumbo
Special Listing Condition None
Read Less Info
Want to know what your home might be worth? Contact us for a FREE valuation!

Our team is ready to help you sell your home for the highest possible price ASAP

© 2024 METROLIST, INC., DBA RECOLORADO® – All Rights Reserved
6455 S. Yosemite St., Suite 500 Greenwood Village, CO 80111 USA
Bought with Coldwell Banker Realty 18

Contact me for a no-obligation consultation on how you can achieve your goals!







