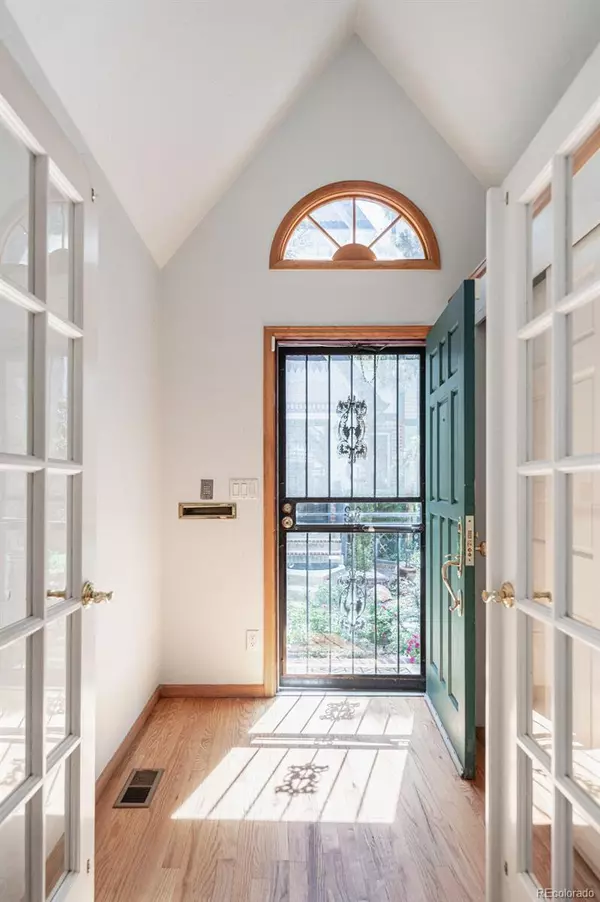$780,000
$774,000
0.8%For more information regarding the value of a property, please contact us for a free consultation.
4 Beds
4 Baths
2,317 SqFt
SOLD DATE : 08/25/2022
Key Details
Sold Price $780,000
Property Type Multi-Family
Sub Type Multi-Family
Listing Status Sold
Purchase Type For Sale
Square Footage 2,317 sqft
Price per Sqft $336
Subdivision Baker
MLS Listing ID 7015660
Sold Date 08/25/22
Style Contemporary
Bedrooms 4
Full Baths 3
Half Baths 1
HOA Y/N No
Abv Grd Liv Area 1,889
Originating Board recolorado
Year Built 1985
Annual Tax Amount $3,298
Tax Year 2021
Acres 0.05
Property Description
Find your new home tucked away inside this enclave of beautiful Victorian residences, located off a quiet street in the Historic Baker District. Pass through a series of courtyard gardens to discover this hidden gem and a sense of serenity that is hard to come by in the city. Designed and built in 1985 to mimic the historic fabric of the surrounding neighborhood in a thoughtful way, these homes offer the historic charm you admire without the maintenance typically required of a 100+ year-old property. As another bonus, the home lives like a single family residence vs. multi-family unit. Upon entry you’ll experience a large volume of space filled with natural light, highlighting an open plan that unites the living room, dining room and kitchen. From both outside and within, you’ll find access to private outdoor spaces that make this residence stand out from its neighbors, including a private patio located off the primary bedroom suite. A top-level bedroom offers the feel of a lofted space, ideal for either a bedroom or creative workspace. Once again, you’ll find high ceilings that provide a sense of openness and certain quality in atmosphere.
Location is key as this property is located within short distance to many great restaurants, shops and nightlight concepts located along the Broadway corridor. Nearby parks and community gardens serve as amenities within what’s become a beloved historic Denver neighborhood. Schedule a tour today and see for yourself why this property has all of the ingredients of a special home.
Location
State CO
County Denver
Zoning U-RH-2.5
Rooms
Basement Finished, Interior Entry
Interior
Interior Features Built-in Features, Butcher Counters, Ceiling Fan(s), Eat-in Kitchen, Five Piece Bath, Granite Counters, Kitchen Island, Open Floorplan, Pantry, Primary Suite, Smoke Free, Vaulted Ceiling(s)
Heating Forced Air, Natural Gas
Cooling Central Air
Flooring Carpet, Tile, Wood
Fireplaces Number 1
Fireplaces Type Great Room, Wood Burning, Wood Burning Stove
Fireplace Y
Appliance Cooktop, Dishwasher, Dryer, Microwave, Oven, Range, Refrigerator, Washer
Laundry In Unit
Exterior
Exterior Feature Balcony
Garage Concrete
Garage Spaces 2.0
Fence Full
Utilities Available Electricity Connected, Internet Access (Wired), Natural Gas Connected, Phone Connected
View Mountain(s)
Roof Type Composition
Total Parking Spaces 2
Garage Yes
Building
Lot Description Near Public Transit
Foundation Structural
Sewer Public Sewer
Water Public
Level or Stories Three Or More
Structure Type Brick, Frame, Wood Siding
Schools
Elementary Schools Lincoln
Middle Schools Grant
High Schools South
School District Denver 1
Others
Senior Community No
Ownership Individual
Acceptable Financing 1031 Exchange, Cash, Conventional
Listing Terms 1031 Exchange, Cash, Conventional
Special Listing Condition None
Read Less Info
Want to know what your home might be worth? Contact us for a FREE valuation!

Our team is ready to help you sell your home for the highest possible price ASAP

© 2024 METROLIST, INC., DBA RECOLORADO® – All Rights Reserved
6455 S. Yosemite St., Suite 500 Greenwood Village, CO 80111 USA
Bought with Wanderflower & Company

Contact me for a no-obligation consultation on how you can achieve your goals!







