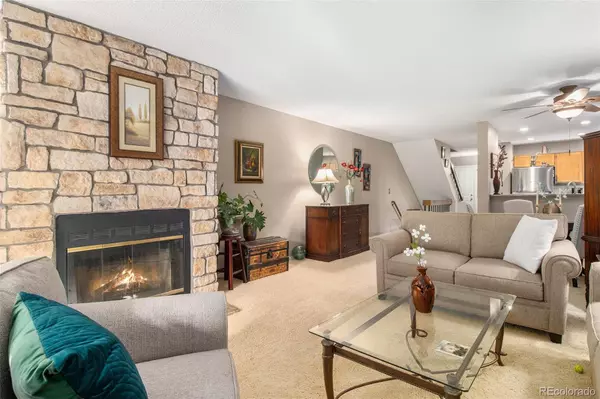$400,000
$400,000
For more information regarding the value of a property, please contact us for a free consultation.
2 Beds
3 Baths
1,544 SqFt
SOLD DATE : 08/22/2022
Key Details
Sold Price $400,000
Property Type Condo
Sub Type Condominium
Listing Status Sold
Purchase Type For Sale
Square Footage 1,544 sqft
Price per Sqft $259
Subdivision Windsong
MLS Listing ID 7648392
Sold Date 08/22/22
Bedrooms 2
Full Baths 2
Half Baths 1
Condo Fees $360
HOA Fees $360/mo
HOA Y/N Yes
Abv Grd Liv Area 1,544
Originating Board recolorado
Year Built 1985
Annual Tax Amount $1,799
Tax Year 2021
Property Description
This beautiful townhome boasts large, roomy living & dining rooms and a spacious kitchen. There are 2 large bedrooms with vaulted ceilings and each with private, full bathrooms. The inviting main level has a living room with a wood burning fireplace & stone surround; an ample dining space; and an open kitchen with new (~6 mos.) stainless steel appliances, new sink, faucet, & countertop; as well as a convenient powder room. The main level opens up to a secluded patio overlooking a luscious, park-like green space with mature trees. The open basement offers numerous possibilities for finishing and/or storage. Other benefits include 2-parking spaces (a 1-car attached garage + a dedicated parking spot right by the front door), lots of closet & storage space, a whole house attic fan, newer furnace & A/C, new water heater, and a window seat! The Windsong community enjoys 2 swimming pools, tennis courts, and a clubhouse. Walking distance to the Highline Canal trail and Cherry Creek trail plus nearby shopping and restaurants. This is a good one. Welcome home!
Location
State CO
County Arapahoe
Zoning RES
Rooms
Basement Interior Entry, Unfinished
Interior
Interior Features Ceiling Fan(s), Open Floorplan, Vaulted Ceiling(s)
Heating Forced Air
Cooling Attic Fan, Central Air
Flooring Carpet, Tile, Wood
Fireplaces Number 1
Fireplaces Type Living Room, Wood Burning
Fireplace Y
Appliance Dishwasher, Disposal, Dryer, Gas Water Heater, Oven, Refrigerator, Washer
Laundry In Unit
Exterior
Exterior Feature Private Yard
Garage Spaces 1.0
Utilities Available Electricity Connected, Natural Gas Connected
Roof Type Composition
Total Parking Spaces 2
Garage Yes
Building
Lot Description Greenbelt, Near Public Transit
Sewer Public Sewer
Water Public
Level or Stories Two
Structure Type Frame
Schools
Elementary Schools Eastridge
Middle Schools Prairie
High Schools Overland
School District Cherry Creek 5
Others
Senior Community No
Ownership Individual
Acceptable Financing Cash, Conventional
Listing Terms Cash, Conventional
Special Listing Condition None
Pets Description Cats OK, Dogs OK
Read Less Info
Want to know what your home might be worth? Contact us for a FREE valuation!

Our team is ready to help you sell your home for the highest possible price ASAP

© 2024 METROLIST, INC., DBA RECOLORADO® – All Rights Reserved
6455 S. Yosemite St., Suite 500 Greenwood Village, CO 80111 USA
Bought with RE/MAX of Cherry Creek

Contact me for a no-obligation consultation on how you can achieve your goals!







