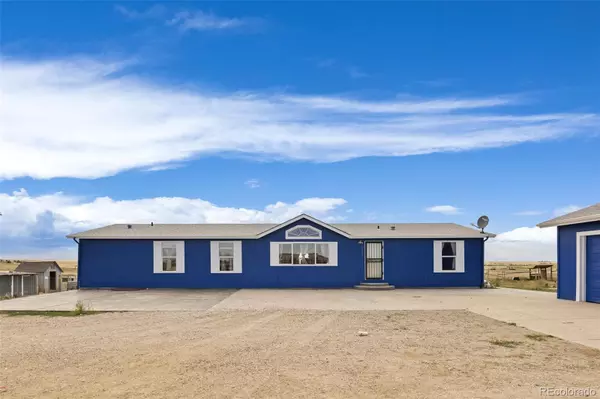$650,000
$699,000
7.0%For more information regarding the value of a property, please contact us for a free consultation.
5 Beds
4 Baths
3,566 SqFt
SOLD DATE : 10/11/2022
Key Details
Sold Price $650,000
Property Type Single Family Home
Sub Type Single Family Residence
Listing Status Sold
Purchase Type For Sale
Square Footage 3,566 sqft
Price per Sqft $182
Subdivision Bennett
MLS Listing ID 9419203
Sold Date 10/11/22
Style A-Frame
Bedrooms 5
Full Baths 3
Three Quarter Bath 1
HOA Y/N No
Abv Grd Liv Area 1,872
Originating Board recolorado
Year Built 2001
Annual Tax Amount $2,715
Tax Year 2021
Lot Size 34 Sqft
Acres 34.29
Property Description
Check out this 5 bedroom, 4 bathroom ranch home with a walkout basement. Situated on 34 acres with easy access to I70. Bring the horses and chickens because there's plenty of room and the ideal set up has started. Pick up where the sellers are left off and bring the whole farm. Pole barn and chicken coop have been constructed but leave room for improvements. Seller willing to take chicken coops down if buyer desires. Upstairs features a master suite with 5 piece master bathroom and 2 additional bedrooms and full bath. Basement offers a separate living space with a full kitchen, 2 conforming bedrooms and 1 non conforming bedroom as well as 2 bathrooms. 3 car detached garage and newly poured concrete slab offers sufficient space for the cars and toys. NO HOA. Exterior of the home was just freshly painted. Being sold in As is condition. Sellers are open to creative solutions regarding financing. Talk to your lender about buy down options and lets consider some credits to help. Need a lender to get creative, please let listing agent know.
Let me assist you in making this your next home. Call today for more information or a private showing.
Location
State CO
County Arapahoe
Rooms
Basement Finished, Full, Walk-Out Access
Main Level Bedrooms 3
Interior
Interior Features Breakfast Nook, Eat-in Kitchen, Five Piece Bath, Kitchen Island, Laminate Counters, Open Floorplan, Pantry, Primary Suite, Walk-In Closet(s)
Heating Forced Air, Propane
Cooling None
Flooring Carpet, Tile
Equipment Satellite Dish
Fireplace N
Appliance Dishwasher, Disposal, Oven, Range, Refrigerator
Laundry In Unit
Exterior
Exterior Feature Dog Run, Private Yard
Garage 220 Volts, Driveway-Dirt, Exterior Access Door, Finished, Floor Coating
Roof Type Composition
Total Parking Spaces 3
Garage No
Building
Lot Description Level
Sewer Septic Tank
Level or Stories One
Structure Type Wood Siding
Schools
Elementary Schools Bennett
Middle Schools Bennett
High Schools Bennett
School District Bennett 29-J
Others
Senior Community No
Ownership Individual
Acceptable Financing Cash, Conventional, FHA, VA Loan
Listing Terms Cash, Conventional, FHA, VA Loan
Special Listing Condition None
Read Less Info
Want to know what your home might be worth? Contact us for a FREE valuation!

Our team is ready to help you sell your home for the highest possible price ASAP

© 2024 METROLIST, INC., DBA RECOLORADO® – All Rights Reserved
6455 S. Yosemite St., Suite 500 Greenwood Village, CO 80111 USA
Bought with Real Broker LLC

Contact me for a no-obligation consultation on how you can achieve your goals!







