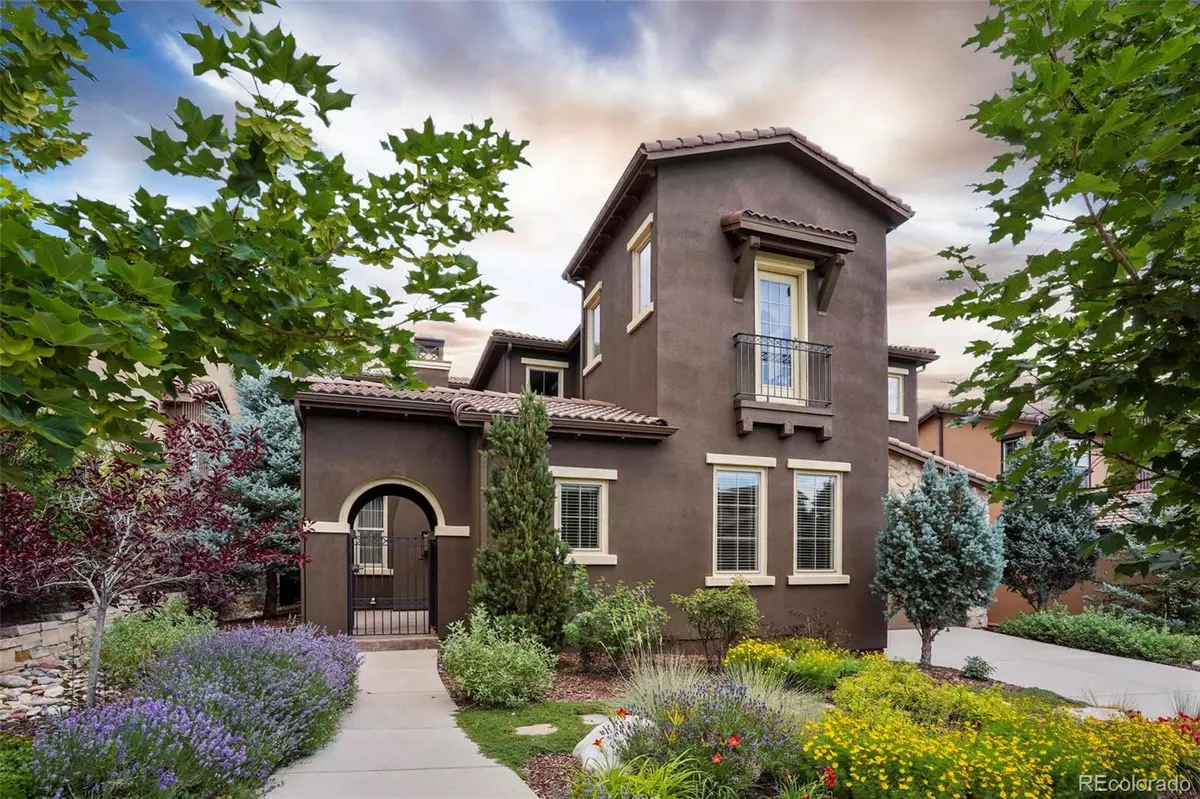$1,180,000
$1,200,000
1.7%For more information regarding the value of a property, please contact us for a free consultation.
6 Beds
4 Baths
4,150 SqFt
SOLD DATE : 09/01/2022
Key Details
Sold Price $1,180,000
Property Type Single Family Home
Sub Type Single Family Residence
Listing Status Sold
Purchase Type For Sale
Square Footage 4,150 sqft
Price per Sqft $284
Subdivision Solterra
MLS Listing ID 6432359
Sold Date 09/01/22
Style Rustic Contemporary
Bedrooms 6
Full Baths 2
Half Baths 1
Three Quarter Bath 1
Condo Fees $190
HOA Fees $15/ann
HOA Y/N Yes
Abv Grd Liv Area 2,814
Originating Board recolorado
Year Built 2009
Annual Tax Amount $8,709
Tax Year 2021
Acres 0.17
Property Description
Welcome to Solterra and this exquisite Giovanni model, which was a showcase home during the Parade of Homes! This home has the feel of a Mediterranean estate, with sleek finishes and a one-of-a-kind floorplan. The gated Portico opens to a private entry courtyard. Open the front door, and you will be greeted by a circular "floating" staircase, a stunning architectural feature that sets the tone for the design of this home. Rich, elegant hardwood floors radiate through the entire main level. Executive office with French doors. The kitchen shows a unique island, with a circular shape at one end welcoming guests - and upgraded Jenn-Aire appliances. The kitchen opens to a vaulted Great Room with a custom-tile fireplace. The outdoor spaces are perfect for dining al-fresco on a warm summer evening. The outdoor fireplace is framed by a stucco and stone wall, creating a private outdoor Oasis. Covered, built-in outdoor kitchen with a BBQ. The formal dining room connects to another living room with a gas fireplace. The main level is completed with a generous laundry room with counter space for folding and plenty of cabinets for storage. Heading upstairs, wait till you see the opulent owner's suite with a soaking tub, walk-in shower, and dual closets. Two bedrooms upstairs with a full Jack-n-Jill bath. There is a generous sun-filled bonus room with hardwood floors and Mtn views to the West. Finished basement with a guest suite, spa-like bath, exercise room, and media room. The climate-controlled wine cellar is absolute perfection. Three car garage. Nestled in a postcard-perfect world between urban Denver and the surrounding Green Mountains, Solterra offers residents a four-season wonderland for active living. This award-winning community is draped in breathtaking views and an inspired architectural vision that takes cues from the Tuscan countryside. From its spectacular natural surroundings to its centerpiece clubhouse, Solterra has left no detail overlooked.
Location
State CO
County Jefferson
Zoning Res
Rooms
Basement Cellar, Finished, Interior Entry, Partial
Interior
Interior Features Breakfast Nook, Ceiling Fan(s), Eat-in Kitchen, Entrance Foyer, Five Piece Bath, High Ceilings, Jack & Jill Bathroom, Kitchen Island, Open Floorplan, Pantry, Primary Suite, Quartz Counters, Utility Sink, Vaulted Ceiling(s), Walk-In Closet(s), Wired for Data
Heating Forced Air, Natural Gas
Cooling Central Air
Flooring Carpet, Tile, Wood
Fireplaces Number 3
Fireplaces Type Gas, Gas Log, Great Room, Living Room, Outside
Fireplace Y
Appliance Dishwasher, Disposal, Dryer, Microwave, Oven, Range, Range Hood, Refrigerator, Washer, Wine Cooler
Laundry In Unit
Exterior
Exterior Feature Balcony, Fire Pit, Gas Grill, Private Yard
Parking Features Concrete, Finished
Garage Spaces 3.0
Fence Full
Utilities Available Cable Available, Electricity Connected, Internet Access (Wired), Natural Gas Connected, Phone Available
View City, Mountain(s)
Roof Type Concrete
Total Parking Spaces 3
Garage Yes
Building
Lot Description Greenbelt, Landscaped, Level, Master Planned, Sprinklers In Front, Sprinklers In Rear
Foundation Slab
Sewer Public Sewer
Water Public
Level or Stories Two
Structure Type Frame, Rock, Stucco
Schools
Elementary Schools Rooney Ranch
Middle Schools Dunstan
High Schools Green Mountain
School District Jefferson County R-1
Others
Senior Community No
Ownership Individual
Acceptable Financing Cash, Conventional
Listing Terms Cash, Conventional
Special Listing Condition None
Pets Allowed Cats OK, Dogs OK
Read Less Info
Want to know what your home might be worth? Contact us for a FREE valuation!

Our team is ready to help you sell your home for the highest possible price ASAP

© 2025 METROLIST, INC., DBA RECOLORADO® – All Rights Reserved
6455 S. Yosemite St., Suite 500 Greenwood Village, CO 80111 USA
Bought with LIV Sotheby's International Realty
Contact me for a no-obligation consultation on how you can achieve your goals!







