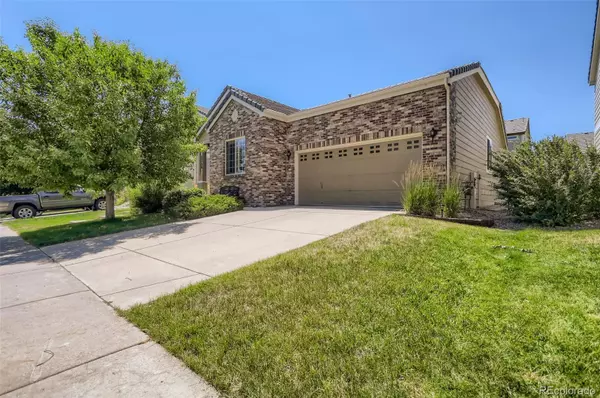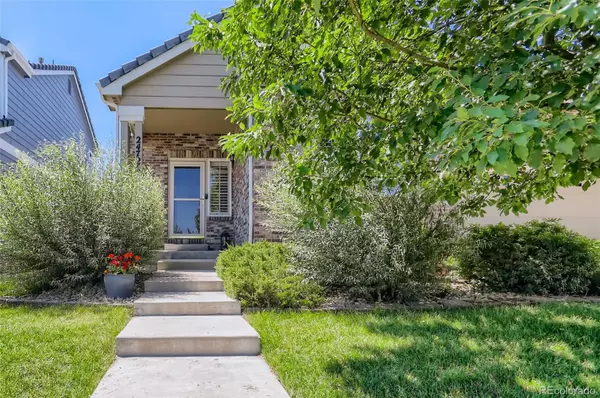$540,000
$545,000
0.9%For more information regarding the value of a property, please contact us for a free consultation.
4 Beds
3 Baths
2,550 SqFt
SOLD DATE : 08/26/2022
Key Details
Sold Price $540,000
Property Type Single Family Home
Sub Type Single Family Residence
Listing Status Sold
Purchase Type For Sale
Square Footage 2,550 sqft
Price per Sqft $211
Subdivision Murphy Creek
MLS Listing ID 7078449
Sold Date 08/26/22
Style Contemporary
Bedrooms 4
Full Baths 3
Condo Fees $80
HOA Fees $80/mo
HOA Y/N Yes
Abv Grd Liv Area 1,306
Originating Board recolorado
Year Built 2005
Annual Tax Amount $4,125
Tax Year 2021
Acres 0.11
Property Description
Don't miss your opportunity to own this one-of-a-kind Ranch home with beautiful finishes, complete with fully-finished basement and over 2500 finished square feet! With brick exterior and a 50-year tile roof, this home is built to last. The main level features 3 bedrooms and 2 full baths, replete with soaring vaulted ceilings in the living room, and plantation shutters throughout. Don't miss the solid oak stained trim throughout the main level! The light and bright kitchen sports stainless appliances, beautiful granite countertops, white cabinets, and a custom island that stays with the home. Both full baths on the main floor feature matching granite countertops, undermount sinks, and excellent lighting. 3rd bedroom at the front of the home would make a fantastic home office with a window overlooking the front of the home.
The newly-finished and permitted basement has 1200 additional square feet, including a huge 4th bedroom! A large family room is complemented by a cheery game room and a gorgeous wet bar to keep the good times rolling. A 3rd full bathroom and additional storage completes this jewel of a basement. You won't find a home that lives more comfortably anywhere!
The backyard sports an extensive patio, mature trees and flowers, and beautiful Southern exposure for sun all year long! No neighbors across the street gives a great feeling of space to the home.
Murphy Creek benefits from a resort-like setting, 18-hole golf course, driving range, restaurant, pool, clubhouse, tennis courts, and miles of delightful walking in the community.
This home is the complete package and a strong value at 545k--you cannot find this much finished square footage for this price, and certainly not with these finishes in a resort community! Showings start this Friday 7/15. Make your move today!
Location
State CO
County Arapahoe
Rooms
Basement Finished, Full, Sump Pump
Main Level Bedrooms 3
Interior
Interior Features Eat-in Kitchen, Granite Counters, Primary Suite, Smoke Free, Vaulted Ceiling(s), Walk-In Closet(s)
Heating Forced Air
Cooling Central Air
Flooring Carpet, Tile
Fireplace N
Appliance Dishwasher, Disposal, Microwave, Oven, Refrigerator
Laundry In Unit
Exterior
Exterior Feature Private Yard
Garage Spaces 2.0
Fence Partial
Roof Type Spanish Tile
Total Parking Spaces 2
Garage Yes
Building
Lot Description Level, Master Planned, Sprinklers In Front, Sprinklers In Rear
Sewer Public Sewer
Water Public
Level or Stories One
Structure Type Brick, Frame
Schools
Elementary Schools Murphy Creek K-8
Middle Schools Murphy Creek K-8
High Schools Vista Peak
School District Adams-Arapahoe 28J
Others
Senior Community No
Ownership Individual
Acceptable Financing Cash, Conventional, FHA, VA Loan
Listing Terms Cash, Conventional, FHA, VA Loan
Special Listing Condition None
Read Less Info
Want to know what your home might be worth? Contact us for a FREE valuation!

Our team is ready to help you sell your home for the highest possible price ASAP

© 2024 METROLIST, INC., DBA RECOLORADO® – All Rights Reserved
6455 S. Yosemite St., Suite 500 Greenwood Village, CO 80111 USA
Bought with Coldwell Banker Realty 24

Contact me for a no-obligation consultation on how you can achieve your goals!







