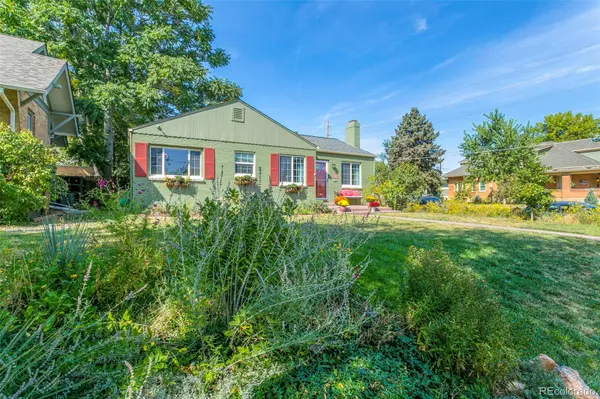$655,000
$650,000
0.8%For more information regarding the value of a property, please contact us for a free consultation.
3 Beds
2 Baths
1,795 SqFt
SOLD DATE : 08/24/2022
Key Details
Sold Price $655,000
Property Type Single Family Home
Sub Type Single Family Residence
Listing Status Sold
Purchase Type For Sale
Square Footage 1,795 sqft
Price per Sqft $364
Subdivision Park Hill
MLS Listing ID 2481870
Sold Date 08/24/22
Style Traditional
Bedrooms 3
Full Baths 2
HOA Y/N No
Abv Grd Liv Area 1,087
Originating Board recolorado
Year Built 1947
Annual Tax Amount $2,787
Tax Year 2021
Acres 0.14
Property Description
Located in the coveted Park Hill neighborhood, this perfectly maintained move-in ready ranch, features all of the modern amenities of today and all of the charm of yesterday. Upon entering the space, you will notice the pristine hardwood floors on the main level of the home and the showpiece wood burning fireplace. The updated kitchen features quartz countertops, shaker style wood cabinets, cork floors, and Kenmore stainless steel appliances. The main floor bedrooms are open and bright with tons of closet space and easy access to the updated full bath. Completing the main floor is a sunroom, which is the perfect flex space for a home office or a mudroom. The lower level was fully remodeled in 2015 and features a large primary suite including an ensuite bathroom with double sinks, massive storage, and a large family room--perfect for movie nights and overnight guests. The backyard is an urban oasis and is the ideal setting for outdoor dining and entertaining, and features a lovely garden area and stamped concrete patio. This property sits on one of the best locations in Park Hill. Just a 5 minute walk to the shops on 23rd street, shops on Fairfax & 29, 10 minute walk to shops on Kearney Street and a 15 minute bike ride to the shops on Oneida Street, (coffee/lunch spots, bars and restaurants), and excellent schools. Additional improvements to the home include new LG washer and dryer installed April 2022, new sod in the front yard, central air conditioning installed 2013, roof 2015. interior paint, newer roof and sewer line. Check out the 3D Tour at https://my.matterport.com/show/?m=bMYquFZ92k6&
Location
State CO
County Denver
Zoning U-SU-C
Rooms
Basement Finished, Full
Main Level Bedrooms 2
Interior
Interior Features Primary Suite, Quartz Counters
Heating Forced Air, Natural Gas
Cooling Central Air
Flooring Cork, Tile, Wood
Fireplaces Number 1
Fireplaces Type Living Room, Wood Burning
Fireplace Y
Appliance Cooktop, Dishwasher, Disposal, Dryer, Oven, Range, Range Hood, Refrigerator, Washer
Exterior
Exterior Feature Garden, Private Yard
Fence Full
Roof Type Composition
Total Parking Spaces 2
Garage No
Building
Lot Description Corner Lot, Level
Sewer Public Sewer
Water Public
Level or Stories One
Structure Type Brick
Schools
Elementary Schools Stedman
Middle Schools Mcauliffe International
High Schools East
School District Denver 1
Others
Senior Community No
Ownership Individual
Acceptable Financing Cash, Conventional, FHA, Jumbo, VA Loan
Listing Terms Cash, Conventional, FHA, Jumbo, VA Loan
Special Listing Condition None
Read Less Info
Want to know what your home might be worth? Contact us for a FREE valuation!

Our team is ready to help you sell your home for the highest possible price ASAP

© 2024 METROLIST, INC., DBA RECOLORADO® – All Rights Reserved
6455 S. Yosemite St., Suite 500 Greenwood Village, CO 80111 USA
Bought with Live.Laugh.Denver. Real Estate Group

Contact me for a no-obligation consultation on how you can achieve your goals!







