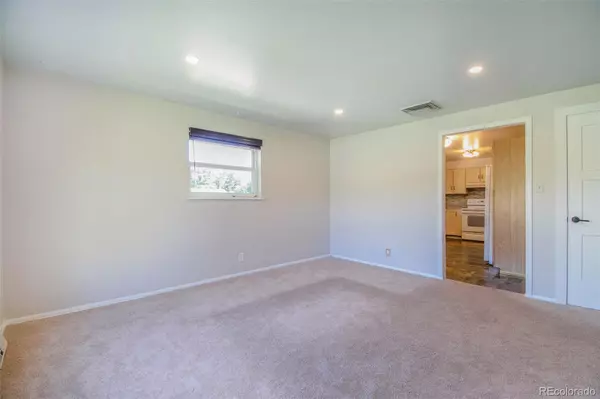$550,000
$550,000
For more information regarding the value of a property, please contact us for a free consultation.
4 Beds
2 Baths
2,145 SqFt
SOLD DATE : 09/20/2022
Key Details
Sold Price $550,000
Property Type Single Family Home
Sub Type Single Family Residence
Listing Status Sold
Purchase Type For Sale
Square Footage 2,145 sqft
Price per Sqft $256
Subdivision Green Gables
MLS Listing ID 1804669
Sold Date 09/20/22
Style Traditional
Bedrooms 4
Full Baths 2
HOA Y/N No
Abv Grd Liv Area 1,083
Originating Board recolorado
Year Built 1964
Annual Tax Amount $2,870
Tax Year 2021
Acres 0.21
Property Description
CORNER LOT with a beautiful big back yard! NEW Patio and hot tub are perfect for entertaining! Patio fully encloses with drop down shades and for the cold nights an original Ben Franklin cast iron stove. INCOME POTENTIAL with separate access to Downstairs Primary bedroom featuring a huge walk-in closet, luxurious shower, and 8ft Jacuzzi tub. Large laundry room, kitchenette, and flex space. Upstairs has 3 bedrooms, kitchen, living room, and full bath with laundry hookups. The EDIBLE LANDSCAPE is an organic gardener's paradise that will have you indulging in raspberries, strawberries, peaches, orange currants, and so much more. Lush lawn in front, turf in back, all organically maintained, fully irrigated, and surrounded by flowers! Move in ready. NEW 48 gal water heater, New main electrical panel, New main level bedroom doors, and NEW hypoallergenic carpet with sound-dampening rubber carpet pad (original hardwood flooring under the carpet)! BRICK HOUSE in the highly desired Green Gables Neighborhood. 2-Car Heated Garage and lots of extra space for parking. A/C works great! NEWER toilets, gutters, roof, windows, and high-end window treatments. Close to everything, QUIET neighborhood!!
Location
State CO
County Jefferson
Rooms
Basement Finished, Full
Main Level Bedrooms 3
Interior
Interior Features Five Piece Bath, Jet Action Tub, Primary Suite, Hot Tub, Walk-In Closet(s), Wet Bar
Heating Forced Air
Cooling Central Air
Flooring Carpet, Tile
Fireplace N
Appliance Dishwasher, Disposal, Dryer, Range, Range Hood, Refrigerator, Washer
Exterior
Exterior Feature Garden, Private Yard, Spa/Hot Tub
Parking Features Concrete, Heated Garage
Garage Spaces 2.0
Fence Partial
Utilities Available Electricity Connected, Natural Gas Connected
Roof Type Composition
Total Parking Spaces 2
Garage Yes
Building
Lot Description Corner Lot
Sewer Public Sewer
Water Public
Level or Stories One
Structure Type Frame, Other
Schools
Elementary Schools Green Gables
Middle Schools Carmody
High Schools Bear Creek
School District Jefferson County R-1
Others
Senior Community No
Ownership Individual
Acceptable Financing Cash, Conventional, FHA, VA Loan
Listing Terms Cash, Conventional, FHA, VA Loan
Special Listing Condition None
Read Less Info
Want to know what your home might be worth? Contact us for a FREE valuation!

Our team is ready to help you sell your home for the highest possible price ASAP

© 2025 METROLIST, INC., DBA RECOLORADO® – All Rights Reserved
6455 S. Yosemite St., Suite 500 Greenwood Village, CO 80111 USA
Bought with Compass - Denver
Contact me for a no-obligation consultation on how you can achieve your goals!







