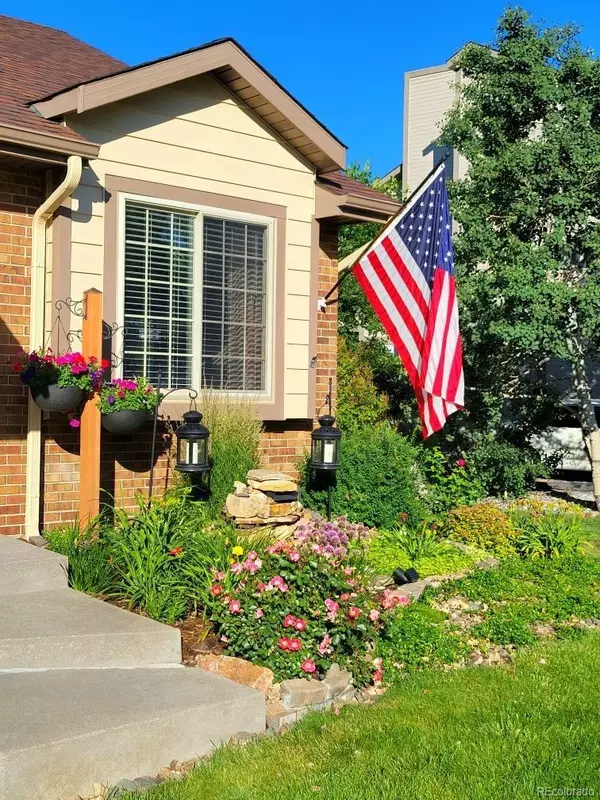$525,000
$525,000
For more information regarding the value of a property, please contact us for a free consultation.
3 Beds
4 Baths
2,277 SqFt
SOLD DATE : 08/22/2022
Key Details
Sold Price $525,000
Property Type Single Family Home
Sub Type Single Family Residence
Listing Status Sold
Purchase Type For Sale
Square Footage 2,277 sqft
Price per Sqft $230
Subdivision Gatehouse Village At Briargate
MLS Listing ID 7520147
Sold Date 08/22/22
Style Contemporary
Bedrooms 3
Full Baths 2
Half Baths 1
Three Quarter Bath 1
HOA Y/N No
Abv Grd Liv Area 1,868
Originating Board recolorado
Year Built 1987
Annual Tax Amount $2,047
Tax Year 2021
Acres 0.17
Property Description
Pride of ownership shines. This home boast many high end upgrades such as Solid Knotty Alder wood doors throughout, bedrooms with built in closet systems as well as ceiling fans, High efficiency furnace and Central AC, 30 year maintenance free steel siding and much more. This open concept kitchen is perfect for entertaining with its solid wood cabinets, stainless steel appliances, black granite counters and slide out pantry system. Enjoy the mountain views from the stunning custom deck with pergola and built in lighting. This is a must see. Gorgeous landscaping, well kept lawn, beautiful flowers, fire pit, water feature, lighting and a near new 12x16 foot shed this will set this home apart. Did I mention the Home would also comes with a 10 month old hot tub? This home wont disappoint..
Location
State CO
County El Paso
Zoning R1-6 AO
Rooms
Basement Partial, Sump Pump
Interior
Interior Features Built-in Features, Ceiling Fan(s), Eat-in Kitchen, Entrance Foyer, Granite Counters, High Ceilings, Kitchen Island, Open Floorplan, Pantry, Radon Mitigation System, Smoke Free, Hot Tub, Steel Counters, Vaulted Ceiling(s), Walk-In Closet(s)
Heating Forced Air
Cooling Central Air
Flooring Carpet, Laminate, Tile
Fireplaces Number 1
Fireplaces Type Family Room
Equipment Satellite Dish
Fireplace Y
Appliance Dishwasher, Disposal, Dryer, Microwave, Oven, Range, Refrigerator, Sump Pump, Washer
Laundry In Unit
Exterior
Exterior Feature Balcony, Fire Pit, Lighting, Private Yard, Spa/Hot Tub, Water Feature
Garage Concrete
Garage Spaces 2.0
Fence Full
Utilities Available Cable Available, Electricity Connected, Natural Gas Connected, Phone Available
View Mountain(s)
Roof Type Composition
Total Parking Spaces 2
Garage Yes
Building
Lot Description Landscaped, Sprinklers In Front, Sprinklers In Rear
Sewer Public Sewer
Water Public
Level or Stories Three Or More
Structure Type Frame, Vinyl Siding
Schools
Elementary Schools Explorer
Middle Schools Timberview
High Schools Liberty
School District Academy 20
Others
Senior Community No
Ownership Individual
Acceptable Financing Cash, Conventional, FHA, VA Loan
Listing Terms Cash, Conventional, FHA, VA Loan
Special Listing Condition None
Read Less Info
Want to know what your home might be worth? Contact us for a FREE valuation!

Our team is ready to help you sell your home for the highest possible price ASAP

© 2024 METROLIST, INC., DBA RECOLORADO® – All Rights Reserved
6455 S. Yosemite St., Suite 500 Greenwood Village, CO 80111 USA
Bought with RE/MAX Real Estate Group Inc

Contact me for a no-obligation consultation on how you can achieve your goals!







