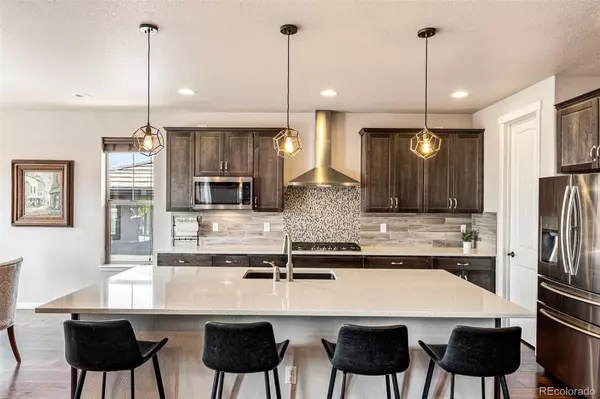$1,650,000
$1,495,000
10.4%For more information regarding the value of a property, please contact us for a free consultation.
5 Beds
3 Baths
4,114 SqFt
SOLD DATE : 10/07/2022
Key Details
Sold Price $1,650,000
Property Type Single Family Home
Sub Type Single Family Residence
Listing Status Sold
Purchase Type For Sale
Square Footage 4,114 sqft
Price per Sqft $401
Subdivision Lyons Ridge
MLS Listing ID 8665292
Sold Date 10/07/22
Style Mountain Contemporary, Traditional
Bedrooms 5
Full Baths 3
HOA Y/N No
Abv Grd Liv Area 2,268
Originating Board recolorado
Year Built 2017
Annual Tax Amount $8,415
Tax Year 2021
Acres 0.17
Property Description
Stunning Lyons Ridge ranch style home with 3 main floor bedrooms & fresh, designer touches plus spectacular mountain & Red Rocks views and walk out lower level – this home has everything!
Open living space with gleaming wood floors, high ceilings, quartz countertops, floor-to-ceiling stacked stone gas fireplace, & functional flow. Main level executive office or bedroom, full bathroom, additional bedroom, and huge owner’s suite with custom walk-in closet, luxury 5-piece ensuite, and walk out to expansive partially covered deck with retractable awning.
Formal dining area with exposed wood beams, & glorious eat in kitchen with modern lighting, quartz island, SS appliances, &mountain views – also with walkout to back deck. Main floor spacious laundry room with storage leads to oversized 2.5-car garage with plenty of room for your golf cart!
Downstairs you’ll find the perfect space to gather with all your friends & family. Awesome wood topped bar and quartz counters, modern tile backsplash, sink, ice maker, 2 temp controlled beverage fridges, and cabinets galore. Plenty of room for lounging, ping pong, and play. Walk out to the covered stone patio and lush tiered backyard with firepit, hot tub, flower beds, and VIEWS!
Two additional carpeted bedrooms, plus workout room or office space with French doors leading to huge storage room and bonus playroom that feels like a little cottage!
This house has it all – each closet with custom storage systems, whole house sound system, mirrored privacy windows, professionally landscaped with perennials, fenced yard, and lush lawn.
Short walk or golf cart ride to nearby Red Rocks Country Club for golf, dining, swimming, and socializing! This special community boasts several playgrounds, hiking trails, and spectacular mountain and Red Rocks views! A hidden gem only minutes to 285 and C-470, 25 minutes to downtown Denver of the Tech Center. For more photos, floorplan, and 3D walkthrough visit www.15658WeaverGulch.com
Location
State CO
County Jefferson
Rooms
Basement Exterior Entry, Finished, Full, Walk-Out Access
Main Level Bedrooms 3
Interior
Interior Features Breakfast Nook, Built-in Features, Ceiling Fan(s), Eat-in Kitchen, Entrance Foyer, Five Piece Bath, High Ceilings, Jet Action Tub, Kitchen Island, Open Floorplan, Pantry, Primary Suite, Quartz Counters, Smoke Free, Sound System, Hot Tub, Utility Sink, Vaulted Ceiling(s), Walk-In Closet(s), Wet Bar
Heating Forced Air, Natural Gas
Cooling Central Air
Flooring Carpet, Tile, Vinyl, Wood
Fireplaces Number 1
Fireplaces Type Gas, Gas Log, Living Room
Fireplace Y
Appliance Bar Fridge, Dishwasher, Disposal, Double Oven, Freezer, Humidifier, Microwave, Oven, Range Hood, Refrigerator, Wine Cooler
Exterior
Exterior Feature Balcony, Fire Pit, Garden, Gas Valve, Lighting, Private Yard
Garage Concrete, Oversized, Storage, Tandem
Garage Spaces 2.0
Fence Full
Utilities Available Cable Available, Electricity Connected, Internet Access (Wired), Natural Gas Available, Natural Gas Connected
View Mountain(s)
Roof Type Concrete
Total Parking Spaces 2
Garage Yes
Building
Lot Description Foothills, Landscaped, Open Space, Sprinklers In Front
Foundation Slab
Sewer Public Sewer
Water Public
Level or Stories One
Structure Type Frame, Stone
Schools
Elementary Schools Red Rocks
Middle Schools Carmody
High Schools Bear Creek
School District Jefferson County R-1
Others
Senior Community No
Ownership Corporation/Trust
Acceptable Financing Cash, Conventional, VA Loan
Listing Terms Cash, Conventional, VA Loan
Special Listing Condition None
Pets Description Cats OK, Dogs OK
Read Less Info
Want to know what your home might be worth? Contact us for a FREE valuation!

Our team is ready to help you sell your home for the highest possible price ASAP

© 2024 METROLIST, INC., DBA RECOLORADO® – All Rights Reserved
6455 S. Yosemite St., Suite 500 Greenwood Village, CO 80111 USA
Bought with Realty One Group Five Star

Contact me for a no-obligation consultation on how you can achieve your goals!







