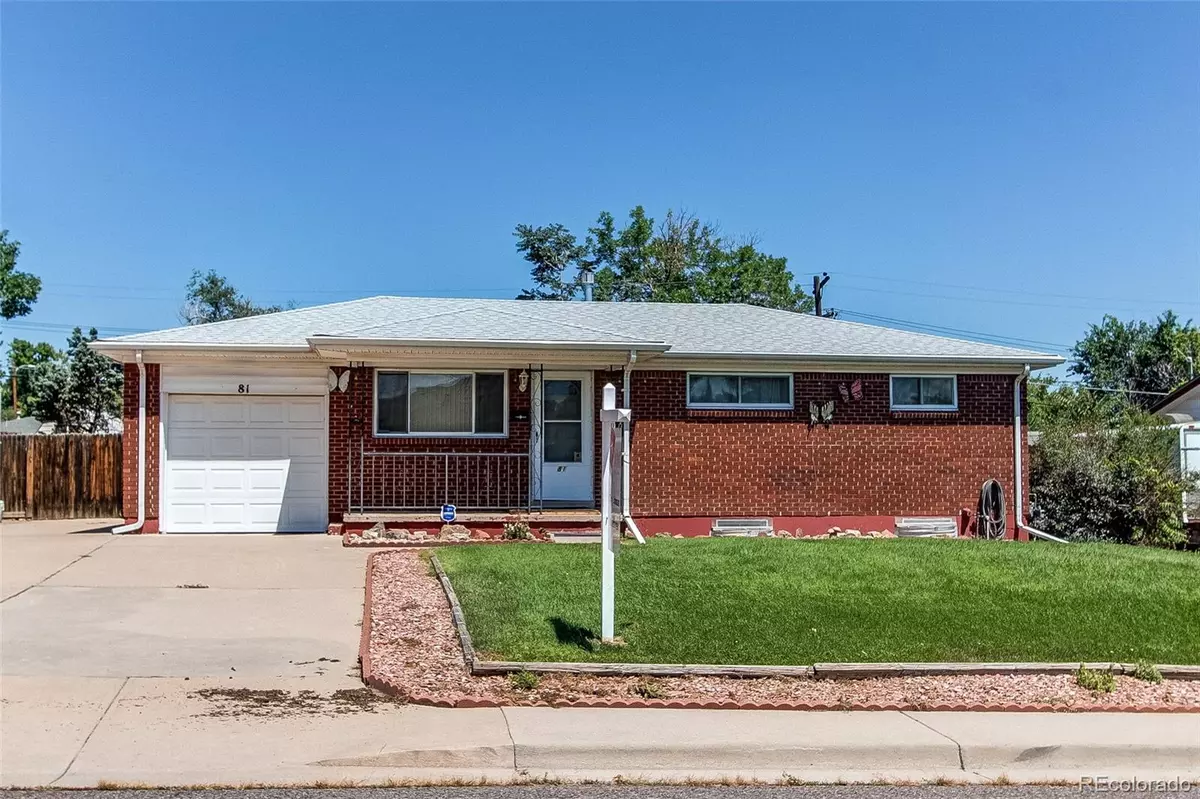$425,000
$425,000
For more information regarding the value of a property, please contact us for a free consultation.
3 Beds
2 Baths
1,625 SqFt
SOLD DATE : 09/01/2022
Key Details
Sold Price $425,000
Property Type Single Family Home
Sub Type Single Family Residence
Listing Status Sold
Purchase Type For Sale
Square Footage 1,625 sqft
Price per Sqft $261
Subdivision Sherrelwood Estates
MLS Listing ID 9790676
Sold Date 09/01/22
Bedrooms 3
Full Baths 1
Three Quarter Bath 1
HOA Y/N No
Abv Grd Liv Area 925
Originating Board recolorado
Year Built 1959
Annual Tax Amount $1,545
Tax Year 2021
Acres 0.18
Property Description
Property will be active 8/11/22. Fantastic location for this well maintained all brick Sherrelwood Estates home. 3 bedrooms on the main level and a larger non-conforming bedroom in the basement. One full bathroom on the main level and a ¾ bathroom in the basement. Basement is nearly fully finished with the exception of a laundry/utility area. Home has been well cared for and has a newer roof, newer furnace and newer hot water heater. This home is in need of updating and is perfect for a new buyer with some remodeling ability or an investor. Quite and comfortable covered patio in the back along with a functional storage shed.
Hardwood floors on main level and newer updated electrical service. Home has a larger flat lot with an outdoor storage shed and full yard sprinklers. New buyer will appreciate the large extended driveway for boat, trailer or RV parking. Quick and easy access to Hwy 36, Downtown Denver, and Boulder.
Location
State CO
County Adams
Zoning R-1-C
Rooms
Basement Finished, Partial
Main Level Bedrooms 3
Interior
Heating Forced Air, Natural Gas
Cooling Attic Fan, Evaporative Cooling
Flooring Carpet, Vinyl, Wood
Fireplace N
Appliance Disposal, Dryer, Microwave, Oven, Refrigerator, Washer
Exterior
Garage Concrete
Garage Spaces 1.0
Fence Full
Utilities Available Cable Available, Electricity Connected, Natural Gas Connected, Phone Connected
Roof Type Architecural Shingle
Total Parking Spaces 2
Garage Yes
Building
Lot Description Level, Sprinklers In Front, Sprinklers In Rear
Foundation Slab
Sewer Public Sewer
Water Public
Level or Stories One
Structure Type Frame
Schools
Elementary Schools Western Hills K-6
Middle Schools Global Lead. Acad. K-12
High Schools Global Lead. Acad. K-12
School District Mapleton R-1
Others
Senior Community No
Ownership Estate
Acceptable Financing Cash, Conventional, FHA, VA Loan
Listing Terms Cash, Conventional, FHA, VA Loan
Special Listing Condition None
Read Less Info
Want to know what your home might be worth? Contact us for a FREE valuation!

Our team is ready to help you sell your home for the highest possible price ASAP

© 2024 METROLIST, INC., DBA RECOLORADO® – All Rights Reserved
6455 S. Yosemite St., Suite 500 Greenwood Village, CO 80111 USA
Bought with Start Real Estate

Contact me for a no-obligation consultation on how you can achieve your goals!







