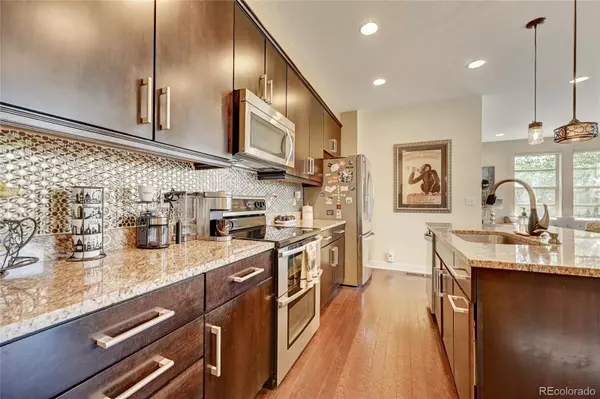$570,000
$575,000
0.9%For more information regarding the value of a property, please contact us for a free consultation.
4 Beds
4 Baths
2,110 SqFt
SOLD DATE : 11/17/2022
Key Details
Sold Price $570,000
Property Type Multi-Family
Sub Type Multi-Family
Listing Status Sold
Purchase Type For Sale
Square Footage 2,110 sqft
Price per Sqft $270
Subdivision Arista
MLS Listing ID 7508503
Sold Date 11/17/22
Style Contemporary
Bedrooms 4
Full Baths 1
Half Baths 1
Three Quarter Bath 2
Condo Fees $135
HOA Fees $135/mo
HOA Y/N Yes
Abv Grd Liv Area 1,674
Originating Board recolorado
Year Built 2013
Annual Tax Amount $5,591
Tax Year 2021
Property Description
Active again after professionally painting the entire interior, including doors and trim! Great paired home in the Arista neighborhood with a Class 4 impact-resistant roof installed in 2021! The main level has an open floor plan, modern kitchen, granite counters, and stainless steel appliances. The second level -- with the laundry room! -- has the large primary bedroom and bathroom, two more generously sized bedrooms, a a large loft area, and a full-size hallway bathroom. The finished lower level has 9-foot ceilings, a large conforming bedroom, a rec room, a 3/4 bathroom, and a den/office -- perfect for remote workers and online learners. Blackout window coverings in all the upper and main-level rooms! The low-maintenance backyard has privacy -- which is rare in this subdivision -- and features a spacious side yard with southern exposure, a large patio area, and a beautiful privacy vine. BONUS: This home has a full-sized two-car attached garage with an oversized two-car slab to park additional cars and toys. It is one of only four units in the entire development that can legally park cars on the driveway.
The family-friendly neighborhood is only a five-minute walk to many restaurants and the 1stBank Center, a 15-minute drive to Downtown Boulder, and a 25-minute drive to Downtown Denver. Low HOA fee.
Location
State CO
County Broomfield
Rooms
Basement Finished, Full, Sump Pump
Interior
Interior Features Breakfast Nook, Built-in Features, Central Vacuum, Eat-in Kitchen, Granite Counters, Kitchen Island, Open Floorplan, Pantry, Smoke Free, Walk-In Closet(s)
Heating Forced Air
Cooling Central Air
Flooring Carpet, Tile, Wood
Fireplace N
Appliance Dishwasher, Disposal, Double Oven, Microwave, Refrigerator, Self Cleaning Oven
Laundry In Unit
Exterior
Exterior Feature Lighting, Private Yard, Rain Gutters
Parking Features Concrete, Dry Walled
Garage Spaces 2.0
Fence Full
Utilities Available Cable Available, Electricity Connected, Natural Gas Connected
Roof Type Composition
Total Parking Spaces 2
Garage Yes
Building
Foundation Slab
Sewer Public Sewer
Water Public
Level or Stories Two
Structure Type Brick, Stucco, Wood Siding
Schools
Elementary Schools Sheridan Green
Middle Schools Mandalay
High Schools Standley Lake
School District Jefferson County R-1
Others
Senior Community No
Ownership Individual
Acceptable Financing 1031 Exchange, Cash, Conventional, FHA, Jumbo, VA Loan
Listing Terms 1031 Exchange, Cash, Conventional, FHA, Jumbo, VA Loan
Special Listing Condition None
Pets Allowed Cats OK, Dogs OK
Read Less Info
Want to know what your home might be worth? Contact us for a FREE valuation!

Our team is ready to help you sell your home for the highest possible price ASAP

© 2025 METROLIST, INC., DBA RECOLORADO® – All Rights Reserved
6455 S. Yosemite St., Suite 500 Greenwood Village, CO 80111 USA
Bought with Agents For Home Buyers
Contact me for a no-obligation consultation on how you can achieve your goals!







