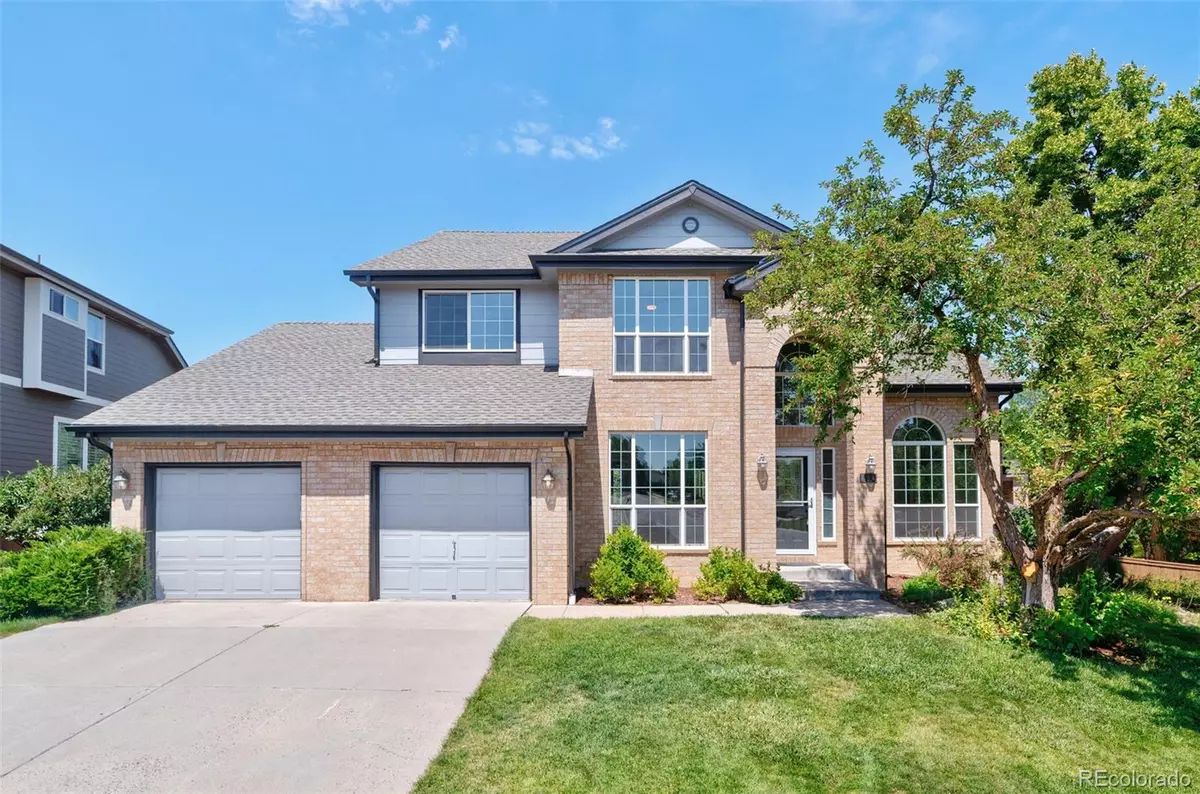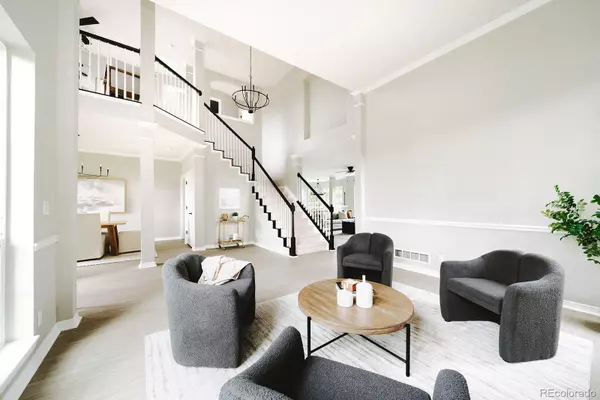$950,000
$925,000
2.7%For more information regarding the value of a property, please contact us for a free consultation.
4 Beds
4 Baths
3,842 SqFt
SOLD DATE : 10/06/2022
Key Details
Sold Price $950,000
Property Type Single Family Home
Sub Type Single Family Residence
Listing Status Sold
Purchase Type For Sale
Square Footage 3,842 sqft
Price per Sqft $247
Subdivision Highlands Ranch
MLS Listing ID 6038882
Sold Date 10/06/22
Style Traditional
Bedrooms 4
Full Baths 3
Three Quarter Bath 1
Condo Fees $156
HOA Fees $52/qua
HOA Y/N Yes
Abv Grd Liv Area 2,637
Originating Board recolorado
Year Built 1995
Annual Tax Amount $4,393
Tax Year 2021
Acres 0.26
Property Description
*Back on Market* Upon entering this updated Highlands Ranch home on a large corner lot in the coveted Mansion Pointe neighborhood, you will be impressed by the stunning two-story foyer with soaring ceilings and an abundance of natural light. The sophisticated living and dining rooms off to each side are ideal for formal entertaining. Continue into the large family room loaded with windows and a gas fireplace for those chilly Colorado evenings. The bright kitchen area features stainless steel appliances, white shaker cabinets, a large island breakfast bar and new white quartz countertops. Off the kitchen dining area, you will find the back door leading to the updated deck and the expansive, private backyard sanctuary. The main level is completed by a large private office featuring custom built-in shelving and a glass French door. On the upper level, a large primary bedroom suite awaits with a 5-piece bath, including a separate toilet closet, a luxurious soaking tub and a glass shower. Two additional bedrooms, a full bathroom and a large loft area complete the second level. Continue down to the spacious finished basement, where you will find an additional bedroom, bathroom, custom built-in shelving and a wet bar for all of your entertainment needs. This gorgeous home has just been updated with brand new LVP flooring on main level, new carpet, new paint throughout, new light fixtures & ceiling fans, updated bathrooms & kitchen and a new roof with a warranty through 2037. Includes all appliances and a large safe in the basement storage area. The $156 quarterly HOA payment gives you access to all four state-of-the-art recreational centers, programs, gyms and pools! Close to mountains, hiking trails, Chatfield Reservoir, schools, grocery stores, dining and retail - this home has it ALL!
Location
State CO
County Douglas
Zoning PDU
Rooms
Basement Finished, Sump Pump
Interior
Interior Features Breakfast Nook, Built-in Features, Ceiling Fan(s), Eat-in Kitchen, Entrance Foyer, Five Piece Bath, Granite Counters, High Ceilings, Kitchen Island, Open Floorplan, Pantry, Primary Suite, Quartz Counters, Vaulted Ceiling(s), Walk-In Closet(s), Wet Bar
Heating Forced Air
Cooling Central Air
Flooring Carpet, Tile, Vinyl, Wood
Fireplaces Number 1
Fireplaces Type Family Room
Fireplace Y
Appliance Bar Fridge, Dishwasher, Disposal, Dryer, Microwave, Oven, Range, Range Hood, Refrigerator, Sump Pump, Tankless Water Heater, Washer
Laundry In Unit
Exterior
Exterior Feature Private Yard, Rain Gutters, Smart Irrigation, Water Feature
Garage Concrete, Tandem
Garage Spaces 3.0
Fence Full
View Mountain(s)
Roof Type Architecural Shingle
Total Parking Spaces 3
Garage Yes
Building
Lot Description Corner Lot, Landscaped, Many Trees, Master Planned, Near Public Transit, Sprinklers In Front, Sprinklers In Rear
Sewer Public Sewer
Water Public
Level or Stories Two
Structure Type Brick, Frame
Schools
Elementary Schools Saddle Ranch
Middle Schools Ranch View
High Schools Thunderridge
School District Douglas Re-1
Others
Senior Community No
Ownership Individual
Acceptable Financing Cash, Conventional, FHA, Jumbo, VA Loan
Listing Terms Cash, Conventional, FHA, Jumbo, VA Loan
Special Listing Condition None
Pets Description Cats OK, Dogs OK
Read Less Info
Want to know what your home might be worth? Contact us for a FREE valuation!

Our team is ready to help you sell your home for the highest possible price ASAP

© 2024 METROLIST, INC., DBA RECOLORADO® – All Rights Reserved
6455 S. Yosemite St., Suite 500 Greenwood Village, CO 80111 USA
Bought with HomeSmart

Contact me for a no-obligation consultation on how you can achieve your goals!







