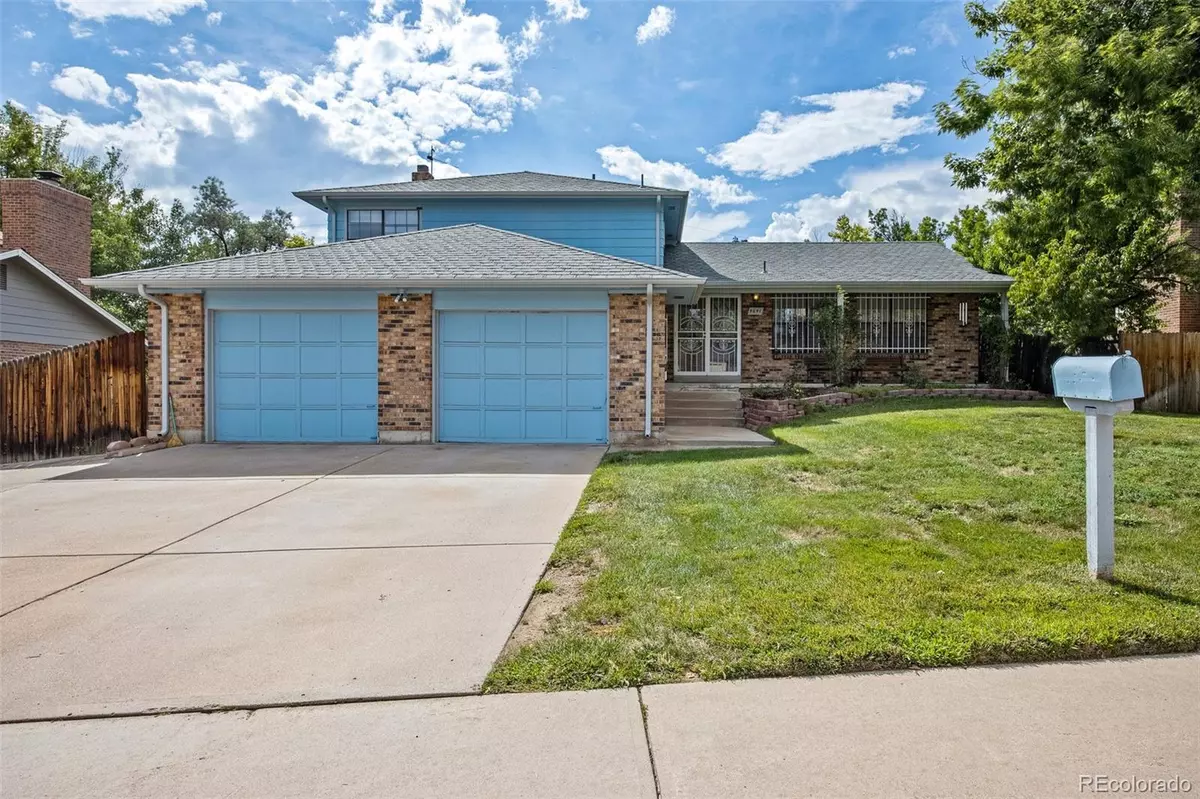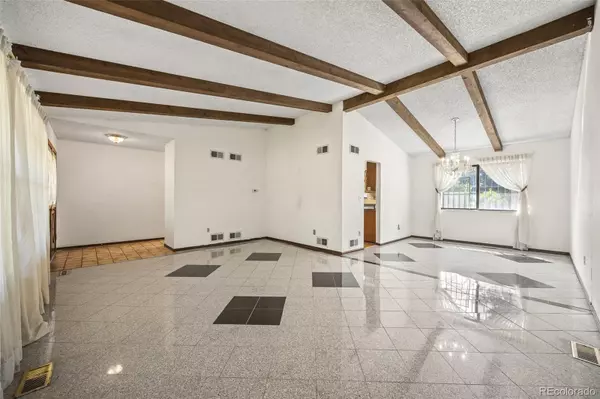$600,000
$648,000
7.4%For more information regarding the value of a property, please contact us for a free consultation.
6 Beds
4 Baths
2,900 SqFt
SOLD DATE : 10/20/2022
Key Details
Sold Price $600,000
Property Type Single Family Home
Sub Type Single Family Residence
Listing Status Sold
Purchase Type For Sale
Square Footage 2,900 sqft
Price per Sqft $206
Subdivision Bow Mar Heights
MLS Listing ID 6000656
Sold Date 10/20/22
Style Traditional
Bedrooms 6
Full Baths 3
Half Baths 1
HOA Y/N No
Abv Grd Liv Area 2,178
Originating Board recolorado
Year Built 1979
Annual Tax Amount $2,581
Tax Year 2021
Acres 0.2
Property Description
Total opportunity in beautiful Bow Mar Heights neighborhood. Over 8,800 sqft fenced lot with a well maintained lawn and built in raised garden beds . Enjoy evenings under the covered patio - a complete retreat. Upon entering you are greeted with a bright and open living room, perfectly accentuated with vaulted ceilings and wood beams. The formal living and dining room flows seamlessly into the bright kitchen, complete with a breakfast nook perfect for enjoying the morning sunshine with your cup of coffee. From the kitchen, you walk down to the cozy family room centered around the floor to ceiling brick fireplace. The two bedrooms and bathroom on the lower level makes the perfect space for a guest retreat plus a home office. Upstairs is the primary bedroom with an en suite, plus three additional bedrooms and a full bathroom. This home is waiting for your personalized touch. Priced to sell! Close to multiple parks, shopping and other amenities with a quick drive! Easy commute to I25 and quick access to the mountains.
Location
State CO
County Denver
Zoning S-SU-D
Rooms
Basement Partial
Interior
Interior Features Built-in Features, Eat-in Kitchen, Open Floorplan, Vaulted Ceiling(s)
Heating Forced Air
Cooling Central Air
Flooring Carpet, Tile, Wood
Fireplaces Number 1
Fireplaces Type Family Room, Living Room
Fireplace Y
Appliance Dishwasher, Microwave, Oven, Range, Refrigerator
Laundry In Unit
Exterior
Exterior Feature Private Yard
Garage Concrete
Garage Spaces 2.0
Fence Full
Utilities Available Electricity Available, Natural Gas Available
Roof Type Composition, Wood
Total Parking Spaces 6
Garage Yes
Building
Lot Description Level
Sewer Public Sewer
Water Public
Level or Stories Tri-Level
Structure Type Frame
Schools
Elementary Schools Kaiser
Middle Schools Dsst: College View
High Schools John F. Kennedy
School District Denver 1
Others
Senior Community No
Ownership Individual
Acceptable Financing Cash, Conventional, VA Loan
Listing Terms Cash, Conventional, VA Loan
Special Listing Condition None
Read Less Info
Want to know what your home might be worth? Contact us for a FREE valuation!

Our team is ready to help you sell your home for the highest possible price ASAP

© 2024 METROLIST, INC., DBA RECOLORADO® – All Rights Reserved
6455 S. Yosemite St., Suite 500 Greenwood Village, CO 80111 USA
Bought with Brokers Guild Homes

Contact me for a no-obligation consultation on how you can achieve your goals!







