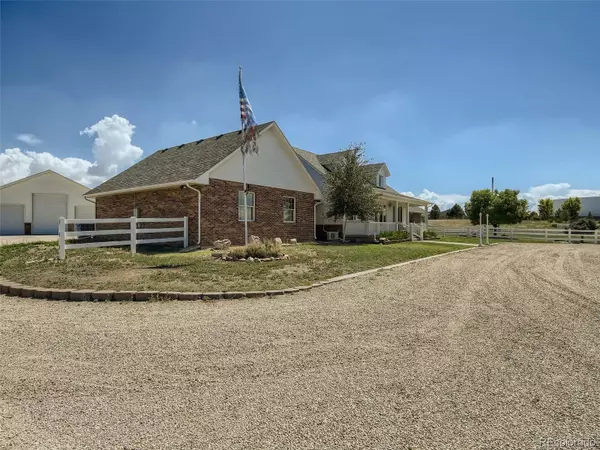$1,100,000
$1,150,000
4.3%For more information regarding the value of a property, please contact us for a free consultation.
4 Beds
5 Baths
2,676 SqFt
SOLD DATE : 10/20/2022
Key Details
Sold Price $1,100,000
Property Type Single Family Home
Sub Type Single Family Residence
Listing Status Sold
Purchase Type For Sale
Square Footage 2,676 sqft
Price per Sqft $411
Subdivision Jacobs Run
MLS Listing ID 5679702
Sold Date 10/20/22
Style Contemporary
Bedrooms 4
Three Quarter Bath 3
HOA Y/N No
Abv Grd Liv Area 2,676
Originating Board recolorado
Year Built 2000
Annual Tax Amount $3,340
Tax Year 2022
Lot Size 2 Sqft
Acres 2.0
Property Description
One Owner, Owner is custom builder who built this home. Wait until you see the beautiful, solid wood front door and built in cabinets in the 0ffice. Hardwood flooring, granite, marble and ceramic throughout. Skylights throughout highlight the beautiful features. Foxhill water. Built on Sandstone New vinyl fencing with wire, flagpole,. Also included kitchen and bar refrigerators, Bosch dishwasher 2022, disposal 2001, range hood glass top stove and oven 2021, microwave oven, 2022 stainless steel sink, washer and dryer. beverage cooler. upstairs bedrooms and bath are new. Heating system 2000, hot water heat, new ductless air conditioning in 2022. Beautiful covered front porch with mountain view, sunroom off of master bedroom. Several beautiful trees and bushes. Large shop has large door for camper, tons of space for parking, skylights and covered porch. Large backyard patio area.
Also included is completion of upstairs, possibly choice of floor covering upstairs, exterior house trim paint, completion of fence with iron gateposts and designed iron gate.
Location
State CO
County Weld
Zoning Residential
Rooms
Basement Bath/Stubbed, Interior Entry, Unfinished
Main Level Bedrooms 2
Interior
Interior Features Ceiling Fan(s), Eat-in Kitchen, Kitchen Island, Pantry, Smoke Free, Vaulted Ceiling(s), Walk-In Closet(s), Wet Bar
Heating Baseboard, Hot Water
Cooling Other
Flooring Carpet, Linoleum, Tile, Wood
Fireplaces Number 1
Fireplaces Type Family Room, Gas
Equipment Satellite Dish
Fireplace Y
Appliance Bar Fridge, Cooktop, Dishwasher, Disposal, Dryer, Microwave, Oven, Range, Range Hood, Refrigerator, Self Cleaning Oven, Washer
Laundry In Unit
Exterior
Exterior Feature Fire Pit, Lighting
Garage 220 Volts, Concrete, Driveway-Gravel, Exterior Access Door, Finished, Oversized, Storage
Garage Spaces 2.0
Fence Full
Utilities Available Electricity Connected, Natural Gas Connected
View Mountain(s), Plains
Roof Type Composition
Total Parking Spaces 10
Garage Yes
Building
Lot Description Corner Lot, Landscaped, Level, Master Planned
Foundation Slab
Sewer Septic Tank
Water Private
Level or Stories Two
Structure Type Brick
Schools
Elementary Schools Northeast
Middle Schools Overland Trail
High Schools Brighton
School District School District 27-J
Others
Senior Community No
Ownership Individual
Acceptable Financing Cash, Conventional, FHA, VA Loan
Listing Terms Cash, Conventional, FHA, VA Loan
Special Listing Condition None
Read Less Info
Want to know what your home might be worth? Contact us for a FREE valuation!

Our team is ready to help you sell your home for the highest possible price ASAP

© 2024 METROLIST, INC., DBA RECOLORADO® – All Rights Reserved
6455 S. Yosemite St., Suite 500 Greenwood Village, CO 80111 USA
Bought with Great Way RE Exclusive Properties

Contact me for a no-obligation consultation on how you can achieve your goals!







