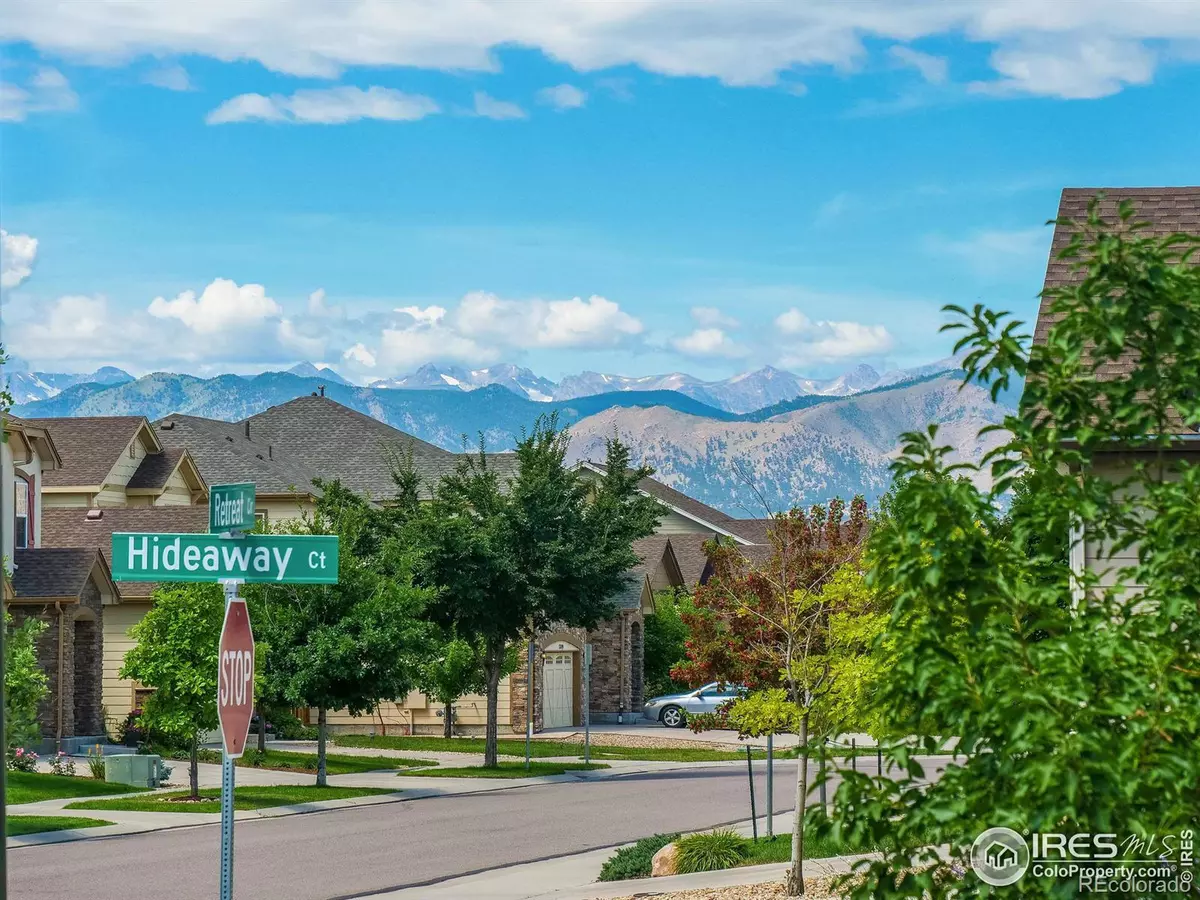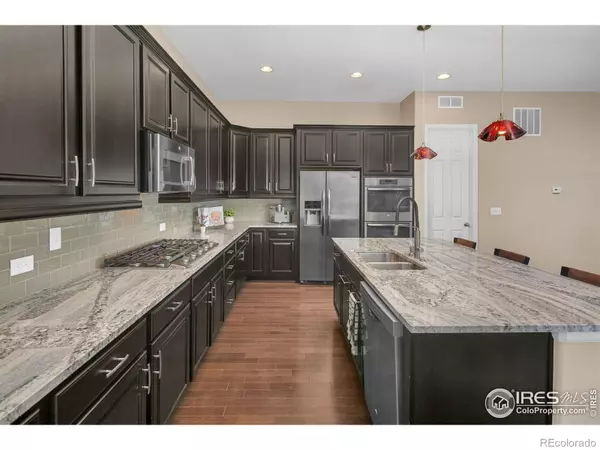$929,000
$929,000
For more information regarding the value of a property, please contact us for a free consultation.
4 Beds
3 Baths
4,036 SqFt
SOLD DATE : 09/28/2022
Key Details
Sold Price $929,000
Property Type Single Family Home
Sub Type Single Family Residence
Listing Status Sold
Purchase Type For Sale
Square Footage 4,036 sqft
Price per Sqft $230
Subdivision Meadow Mountain Villas
MLS Listing ID IR974403
Sold Date 09/28/22
Style Contemporary
Bedrooms 4
Full Baths 2
Three Quarter Bath 1
Condo Fees $105
HOA Fees $105/mo
HOA Y/N Yes
Abv Grd Liv Area 2,332
Originating Board recolorado
Year Built 2014
Annual Tax Amount $5,180
Tax Year 2021
Acres 0.16
Property Description
Your Dream Home Awaits! SW Longmont ranch with impeccable high end finishes. A bright open floor plan with 10' ceilings and beautiful hardwood floors. Step into the gourmet kitchen with a walk in pantry, gas cooktop, double ovens, granite counter tops and a wall of maple cabinets. Large eat-in kitchen area can handle a full size dining table. Incredible mountain views from the office make it easy to work from home. Spacious master with spa-like bathroom suite, includes a soaking tub, shower and an oversized walk in closet with custom built-ins. An amazing lower level features a large great room for entertaining with a butlers pantry, studio/workshop, the 4th bedroom, 3/4 bath and 2 extra storage rooms. The luxury home theater with 110" Screen, Dolby 7.1 Surround Sound, and electric reclining chairs are in addition to that large great room. The covered back patio is a private quiet space with an easy care xeriscape backyard. A heated two car garage, with locking cabinets and a beautiful resin coating are ready for your tools and your toys. Premium corner lot! Easy access to the mountains for hiking and biking off of 75th Street. Relax, breathe easy and enjoy the many amenities included in this beautiful move-in ready home.
Location
State CO
County Boulder
Zoning RES
Rooms
Main Level Bedrooms 3
Interior
Interior Features Eat-in Kitchen, Five Piece Bath, Kitchen Island, Open Floorplan, Pantry, Vaulted Ceiling(s), Walk-In Closet(s)
Heating Forced Air
Cooling Ceiling Fan(s), Central Air
Flooring Tile
Fireplaces Type Gas
Equipment Home Theater, Satellite Dish
Fireplace N
Appliance Dishwasher, Disposal, Double Oven, Dryer, Microwave, Oven, Refrigerator, Solar Hot Water, Washer
Exterior
Garage Heated Garage
Garage Spaces 2.0
Fence Fenced
Utilities Available Cable Available, Internet Access (Wired), Natural Gas Available
View Mountain(s)
Roof Type Composition
Total Parking Spaces 2
Garage Yes
Building
Lot Description Corner Lot, Level, Sprinklers In Front
Sewer Public Sewer
Water Public
Level or Stories One
Structure Type Brick,Wood Frame
Schools
Elementary Schools Blue Mountain
Middle Schools Altona
High Schools Silver Creek
School District St. Vrain Valley Re-1J
Others
Ownership Individual
Acceptable Financing Cash, Conventional
Listing Terms Cash, Conventional
Read Less Info
Want to know what your home might be worth? Contact us for a FREE valuation!

Our team is ready to help you sell your home for the highest possible price ASAP

© 2024 METROLIST, INC., DBA RECOLORADO® – All Rights Reserved
6455 S. Yosemite St., Suite 500 Greenwood Village, CO 80111 USA
Bought with Corcoran Perry & Co

Contact me for a no-obligation consultation on how you can achieve your goals!







