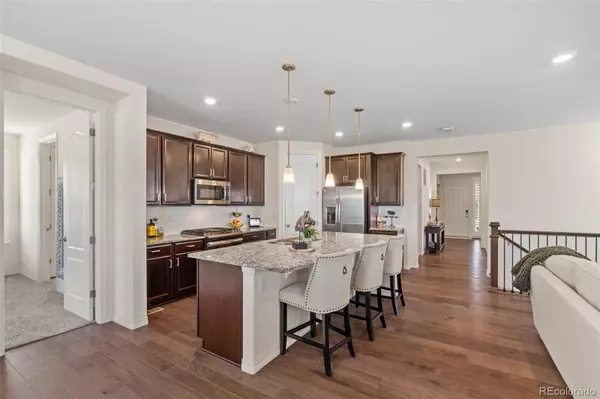$895,000
$900,000
0.6%For more information regarding the value of a property, please contact us for a free consultation.
5 Beds
3 Baths
4,000 SqFt
SOLD DATE : 11/14/2022
Key Details
Sold Price $895,000
Property Type Single Family Home
Sub Type Single Family Residence
Listing Status Sold
Purchase Type For Sale
Square Footage 4,000 sqft
Price per Sqft $223
Subdivision Anthem
MLS Listing ID 4412940
Sold Date 11/14/22
Bedrooms 5
Full Baths 2
Three Quarter Bath 1
Condo Fees $436
HOA Fees $145/qua
HOA Y/N Yes
Abv Grd Liv Area 2,000
Originating Board recolorado
Year Built 2019
Annual Tax Amount $5,567
Tax Year 2021
Acres 0.22
Property Description
Stop the car and come on in! This is the one you have been waiting for!! Highly sought-after ranch style floorplan with professionally finished basement, 3 car garage and good privacy with space between your neighbors! Meticulously maintained and perfect in every way!! The open main floor plan provides lots of warm wood flooring, neutral colors and a ton of upgrades! This beautiful home features 3 beds & 2 full baths on the main floor and 2 large bedrooms (one is non-conforming) and a 3/4 bath in the basement- plus laundry rooms on both levels! Enjoy cooking in the kitchen boasting dark cabinets, quartz counters, SS appliances & a ton of prep & storage space. It opens to the large great room and has views of the spacious backyard. The primary bedroom features a trayed ceiling, gorgeous 5 piece bath, and great closet space. 2 nice sized bedrooms (one bedroom is non-conforming, but large enough to easily add a closet) and full bath complete this main level. The finished basement with a large recreation room is perfect for movie nights at home and a spacious office that could also be used for a pool table or game room. There are two generous sized guest bedrooms and 3/4 bath that is perfect for visitors or generational families. Lots of smart technology and full of modern conveniences as well as a large covered patio overlooking the private backyard with views of the surrounding greenbelt. Amazing award winning community with some of the best recreation amenities around including an "oh so fun" swimming pool & clubhouse. A short drive to shopping and lots of dining options, plus centrally located on the Front Range with easy access to Boulder, Northern Colorado or Downtown Denver and quick drive to DIA. Lots of school options, from highly rated public schools to private and charter schools all nearby. Discover why this is the place you have been waiting so long for! Welcome HOME! (Square footage is approximate)
Location
State CO
County Broomfield
Zoning PUD
Rooms
Basement Finished, Full, Interior Entry, Sump Pump
Main Level Bedrooms 3
Interior
Interior Features Audio/Video Controls, Eat-in Kitchen, Five Piece Bath, Granite Counters, High Ceilings, Kitchen Island, Open Floorplan, Pantry, Quartz Counters, Radon Mitigation System, Smart Lights, Smart Thermostat, Smoke Free, Sound System, Walk-In Closet(s), Wired for Data
Heating Forced Air, Natural Gas
Cooling Central Air
Flooring Carpet, Tile, Wood
Fireplaces Number 1
Fireplaces Type Gas, Living Room
Fireplace Y
Appliance Dishwasher, Gas Water Heater, Microwave, Refrigerator
Laundry In Unit, Laundry Closet
Exterior
Exterior Feature Dog Run, Lighting, Private Yard
Garage Concrete
Garage Spaces 3.0
Fence Full
Utilities Available Cable Available, Electricity Connected, Natural Gas Connected
Roof Type Concrete
Total Parking Spaces 3
Garage Yes
Building
Lot Description Landscaped, Sprinklers In Front, Sprinklers In Rear
Sewer Public Sewer
Water Public
Level or Stories One
Structure Type Brick, Frame, Wood Siding
Schools
Elementary Schools Thunder Vista
Middle Schools Thunder Vista
High Schools Legacy
School District Adams 12 5 Star Schl
Others
Senior Community No
Ownership Individual
Acceptable Financing Cash, Conventional, VA Loan
Listing Terms Cash, Conventional, VA Loan
Special Listing Condition None
Pets Description Cats OK, Dogs OK, Yes
Read Less Info
Want to know what your home might be worth? Contact us for a FREE valuation!

Our team is ready to help you sell your home for the highest possible price ASAP

© 2024 METROLIST, INC., DBA RECOLORADO® – All Rights Reserved
6455 S. Yosemite St., Suite 500 Greenwood Village, CO 80111 USA
Bought with HomeSmart

Contact me for a no-obligation consultation on how you can achieve your goals!







