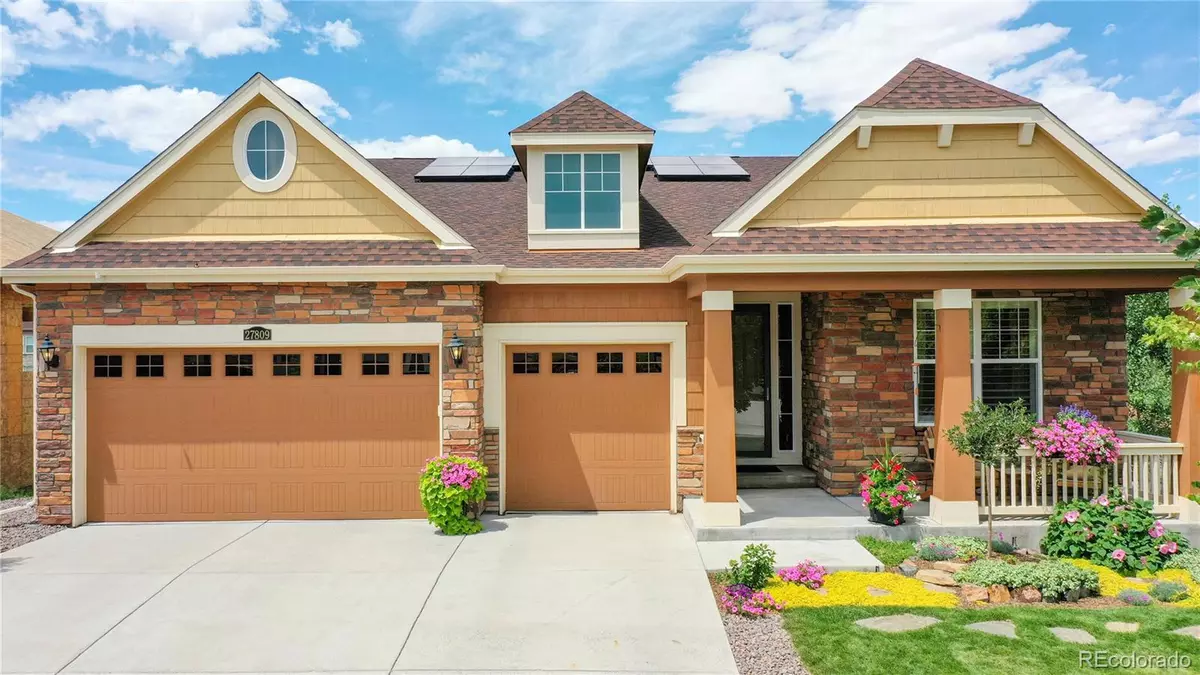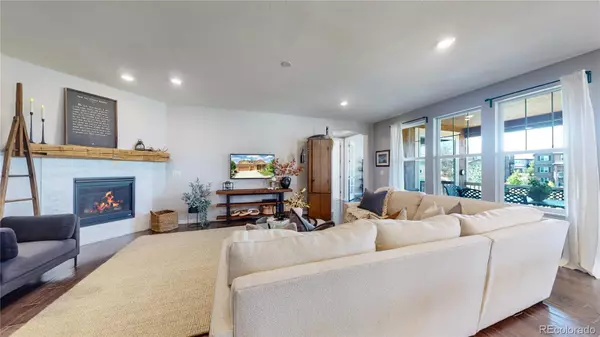$899,500
$899,500
For more information regarding the value of a property, please contact us for a free consultation.
2 Beds
3 Baths
2,724 SqFt
SOLD DATE : 12/01/2022
Key Details
Sold Price $899,500
Property Type Single Family Home
Sub Type Single Family Residence
Listing Status Sold
Purchase Type For Sale
Square Footage 2,724 sqft
Price per Sqft $330
Subdivision Blackstone Country Club
MLS Listing ID 6467091
Sold Date 12/01/22
Style Traditional
Bedrooms 2
Full Baths 3
Condo Fees $165
HOA Fees $55/qua
HOA Y/N Yes
Abv Grd Liv Area 2,724
Originating Board recolorado
Year Built 2017
Annual Tax Amount $6,819
Tax Year 2021
Acres 0.26
Property Description
*BACK ON MARKET! $5000 CLOSING COST CREDIT!* Beautifully landscaped Walkout Ranch in Blackstone Golf Course Community! Delightful from the moment you walk into this immaculately well-kept Lennar home. Open concept Wellington floorplan with natural lighting throughout the entire home. A cook's dream! You will adore the kitchen with granite countertops, GE appliances, 5 burner gas stove, a GE microwave, a double oven, and a huge pantry! You will love the beautiful engineered hardwood floors in onyx maple throughout the great room, kitchen, dining room, and breakfast nook. Enjoy your favorite beverage while sitting by the fireplace in the massive great room with large windows looking out at the open space. The primary bedroom is every homeowner's dream! Large spacious primary bedroom with sitting area looking out to open space and golf course views. Plantation shutters in study, bedrooms, master bath, and laundry room.
Every bit of this home has been taken care of with love and attention to detail. The 2724 sq feet of walkout basement includes 9' ceiling ready for you to design and finish to your preferences. Plenty of storage space for your outdoor gear with custom-built cabinets and shelving in the mudroom coming in from the 3-car garage with a utility sink. Look forward to laundry day in the extra large laundry room, with plenty of cabinets for storage. This home has it all, enter the deck from the kitchen area or office that could easily be used as a nonconforming bedroom as there is a full bathroom right across the hallway. Professionally landscaped backyard with massive patio for outdoor entertaining. Golf course views from the sitting room in the primary bedroom, deck, and backyard, in addition to the open space backing up to the backyard. Blackstone clubhouse, pools, tennis courts, fitness center, restaurant, and more. For an additional fee, you can have access to the golf course membership. Near new Woodlands Elementary school, shopping, and restaurants.
Location
State CO
County Arapahoe
Zoning RES
Rooms
Basement Exterior Entry, Full, Unfinished, Walk-Out Access
Main Level Bedrooms 2
Interior
Interior Features Breakfast Nook, Built-in Features, Entrance Foyer, Five Piece Bath, Granite Counters, High Ceilings, High Speed Internet, Kitchen Island, Open Floorplan, Pantry, Primary Suite, Smoke Free, Utility Sink, Walk-In Closet(s), Wired for Data
Heating Active Solar, Forced Air, Natural Gas
Cooling Central Air
Flooring Carpet, Tile, Wood
Fireplaces Number 1
Fireplaces Type Great Room
Fireplace Y
Appliance Dishwasher, Double Oven, Microwave, Range, Refrigerator
Exterior
Exterior Feature Garden, Private Yard
Garage Concrete
Garage Spaces 3.0
Utilities Available Cable Available, Electricity Connected, Internet Access (Wired), Natural Gas Connected, Phone Connected
View Golf Course, Meadow
Roof Type Composition
Total Parking Spaces 3
Garage Yes
Building
Lot Description Cul-De-Sac, Landscaped, Open Space, Sprinklers In Front, Sprinklers In Rear
Foundation Slab
Sewer Public Sewer
Water Public
Level or Stories One
Structure Type Frame, Stone
Schools
Elementary Schools Woodland
Middle Schools Fox Ridge
High Schools Cherokee Trail
School District Cherry Creek 5
Others
Senior Community No
Ownership Individual
Acceptable Financing Cash, Conventional, FHA, VA Loan
Listing Terms Cash, Conventional, FHA, VA Loan
Special Listing Condition None
Read Less Info
Want to know what your home might be worth? Contact us for a FREE valuation!

Our team is ready to help you sell your home for the highest possible price ASAP

© 2024 METROLIST, INC., DBA RECOLORADO® – All Rights Reserved
6455 S. Yosemite St., Suite 500 Greenwood Village, CO 80111 USA
Bought with Madison & Company Properties

Contact me for a no-obligation consultation on how you can achieve your goals!







