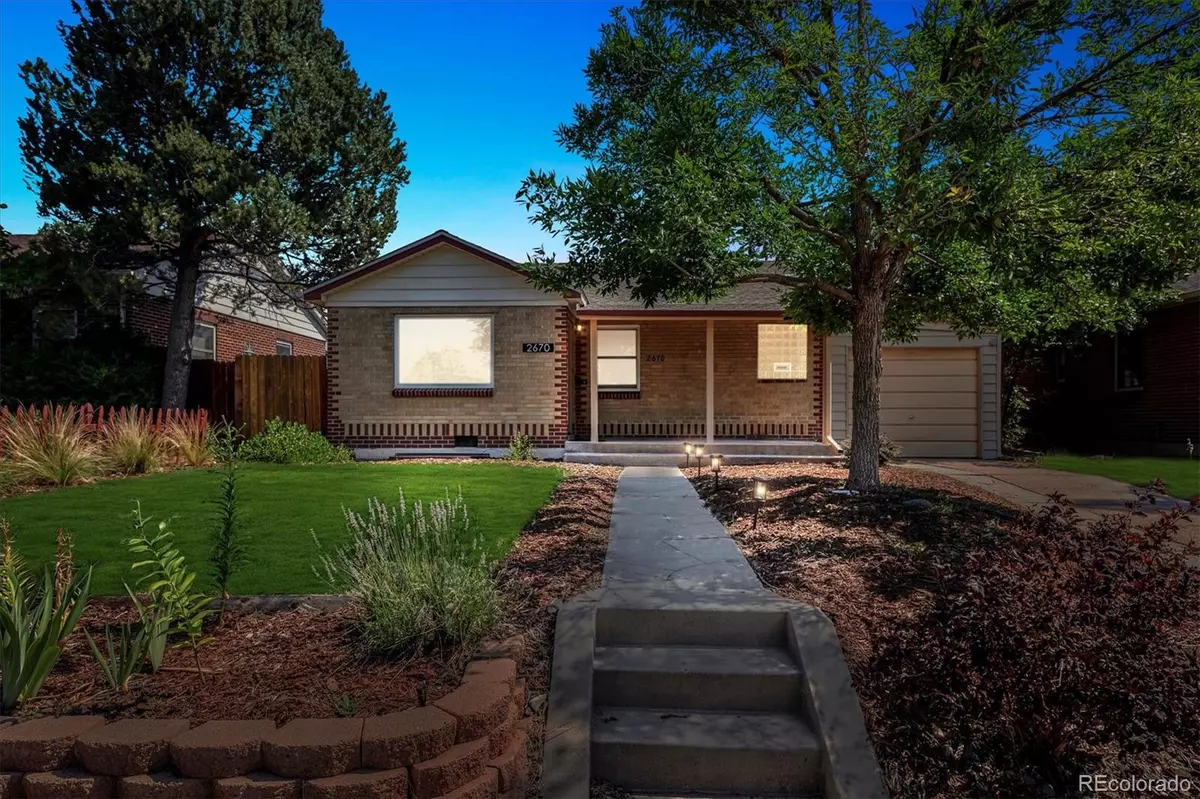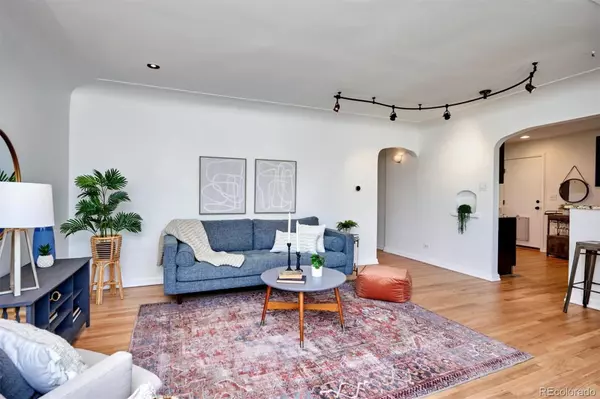$690,000
$699,999
1.4%For more information regarding the value of a property, please contact us for a free consultation.
3 Beds
2 Baths
1,706 SqFt
SOLD DATE : 11/18/2022
Key Details
Sold Price $690,000
Property Type Single Family Home
Sub Type Single Family Residence
Listing Status Sold
Purchase Type For Sale
Square Footage 1,706 sqft
Price per Sqft $404
Subdivision Rosedale
MLS Listing ID 3462491
Sold Date 11/18/22
Style Bungalow
Bedrooms 3
Full Baths 1
Three Quarter Bath 1
HOA Y/N No
Abv Grd Liv Area 853
Originating Board recolorado
Year Built 1951
Annual Tax Amount $2,990
Tax Year 2021
Acres 0.14
Property Description
This is the one you've been waiting for! A charming brick bungalow home in the heart of South Denver. As you walk inside, you'll immediately notice the original hardwood floors. The open and airy living room has plenty of space for game night, hosting guests, or relaxing with a good book! The updated kitchen is connected to the living room and features stainless steel appliances and an eat it area. Also on the main level is a bedroom with a large closet including built-in shelving. Rounding out this level is a full sized bathroom. On your way to the basement don't miss the new sliding glass door that allows an abundance of natural light to shine throughout the home! Downstairs you'll find a large family room with ceilings so tall, it doesn't feel like you're in a basement at all! Off of the family room is a huge primary suite featuring a walk in closet. The enormous egress window makes this primary suite live like a main level suite having no shortage of natural light. The attached en suite includes a double sink vanity, private toilet room, and a shower with 2 shower heads! Completing the basement is another spacious conforming bedroom. The backyard is a true oasis with several garden beds, a covered deck, a fire pit, a storage shed, and plenty of grass kept green by the front and back yard sprinkler system! There's also a producing peach tree and aspen tree which will be sure to catch your eyes as the leaves begin to turn. This home has been well maintained and includes a brand new front porch awning, a new backyard covered patio, and brand new paint throughout. Last - but certainly not least - is the location of this home! A short walk to 3 parks including Harvard Gulch Park, the City of Kunming Park, and Bates Logan Park, and 2 light rail stations. Also nearby is the new Denver Beer Co taproom, the University of Denver, and buzzing Pearl Street. Be sure to stop by and check this one out! Please call with any questions. Thanks for showing!
Location
State CO
County Denver
Zoning U-SU-C
Rooms
Basement Finished, Full
Main Level Bedrooms 1
Interior
Interior Features Ceiling Fan(s), Eat-in Kitchen, Primary Suite, Walk-In Closet(s)
Heating Forced Air
Cooling Central Air
Flooring Carpet, Tile, Wood
Fireplace N
Appliance Convection Oven, Dishwasher, Disposal, Dryer, Microwave, Range, Range Hood, Refrigerator, Tankless Water Heater, Washer
Laundry In Unit
Exterior
Exterior Feature Fire Pit, Garden, Private Yard, Rain Gutters
Garage Concrete, Exterior Access Door, Tandem
Garage Spaces 2.0
Fence Full
Utilities Available Electricity Connected, Natural Gas Connected
View City
Roof Type Composition
Total Parking Spaces 2
Garage Yes
Building
Lot Description Landscaped, Many Trees, Near Public Transit, Sprinklers In Front, Sprinklers In Rear
Foundation Block
Sewer Public Sewer
Water Public
Level or Stories One
Structure Type Block, Brick
Schools
Elementary Schools Asbury
Middle Schools Grant
High Schools South
School District Denver 1
Others
Senior Community No
Ownership Individual
Acceptable Financing Cash, Conventional, FHA, Jumbo, VA Loan
Listing Terms Cash, Conventional, FHA, Jumbo, VA Loan
Special Listing Condition None
Read Less Info
Want to know what your home might be worth? Contact us for a FREE valuation!

Our team is ready to help you sell your home for the highest possible price ASAP

© 2024 METROLIST, INC., DBA RECOLORADO® – All Rights Reserved
6455 S. Yosemite St., Suite 500 Greenwood Village, CO 80111 USA
Bought with RE/MAX of Cherry Creek

Contact me for a no-obligation consultation on how you can achieve your goals!







