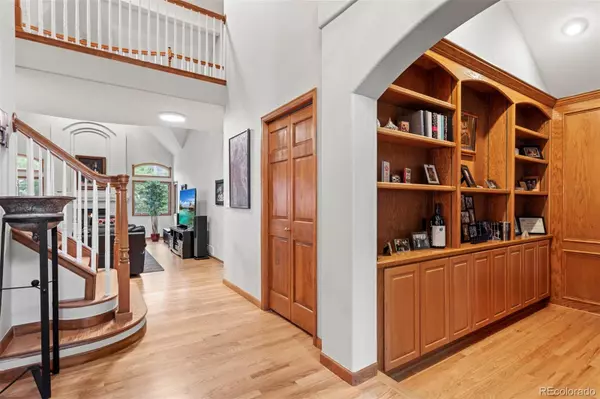$1,240,000
$1,195,000
3.8%For more information regarding the value of a property, please contact us for a free consultation.
4 Beds
4 Baths
2,884 SqFt
SOLD DATE : 09/30/2022
Key Details
Sold Price $1,240,000
Property Type Single Family Home
Sub Type Single Family Residence
Listing Status Sold
Purchase Type For Sale
Square Footage 2,884 sqft
Price per Sqft $429
Subdivision Candlelight Valley
MLS Listing ID 8088824
Sold Date 09/30/22
Style Contemporary
Bedrooms 4
Full Baths 2
Half Baths 1
Three Quarter Bath 1
Condo Fees $40
HOA Fees $40/mo
HOA Y/N Yes
Abv Grd Liv Area 2,884
Originating Board recolorado
Year Built 1999
Annual Tax Amount $5,063
Tax Year 2021
Acres 0.44
Property Description
Beautiful 2-story brick home with concrete tile roof on nearly ½ acre lot in the highly desirable community of Candlelight Valley. Amazing architecture with open floor plan, vaulted and coffered ceilings and hardwood floors throughout the first and second floor. Spacious open kitchen with granite counters and a center island is an entertainer's dream. Main floor master bedroom with luxury 5 piece master bath with soaking tub. Formal office with oak accents and built in desk and bookshelves and an abundance of natural light. Huge 2,000 square foot basement with 9 foot ceilings ready to build out or use as storage, workshop, kids play area or workout space. Updated lighting throughout. New Rheem high efficiency furnace in early 2021, new high efficiency Air Conditioning and high efficiency Tankless Water Heater in mid-2021. Cold and hot water spigot in the garage and new garage door openers and springs in mid-2022. Outdoor is a gardener's dream with a beautiful sitting patio with privacy trellis and mature landscaping. Yard provides for 3-season backyard use. Great walking with Van Bibber Open Space trail only two blocks away. Great location in Arvada with easy access to G-Line RTD station, 5 minutes to I-70, 10 minutes to downtown Golden and Olde Town Arvada, and 20 minutes to downtown Denver. This home is move in ready and one you don’t want to miss!
Location
State CO
County Jefferson
Zoning P-D
Rooms
Basement Unfinished
Main Level Bedrooms 1
Interior
Interior Features Breakfast Nook, Built-in Features, Ceiling Fan(s), Eat-in Kitchen, Entrance Foyer, Five Piece Bath, Granite Counters, High Ceilings, High Speed Internet, Jack & Jill Bathroom, Kitchen Island, Open Floorplan, Smart Thermostat, Smoke Free, Solid Surface Counters, Sound System, Vaulted Ceiling(s), Walk-In Closet(s), Wired for Data
Heating Forced Air
Cooling Central Air
Flooring Carpet, Wood
Fireplaces Number 1
Fireplaces Type Living Room
Fireplace Y
Appliance Cooktop, Dishwasher, Disposal, Dryer, Gas Water Heater, Microwave, Oven, Range, Range Hood, Refrigerator, Self Cleaning Oven, Tankless Water Heater, Washer
Laundry In Unit
Exterior
Exterior Feature Gas Valve, Lighting, Private Yard, Rain Gutters
Garage 220 Volts, Concrete, Dry Walled, Exterior Access Door, Finished, Insulated Garage, Lighted, Smart Garage Door, Storage
Garage Spaces 3.0
Utilities Available Cable Available, Electricity Connected, Internet Access (Wired), Natural Gas Connected, Phone Connected
Roof Type Concrete
Total Parking Spaces 3
Garage Yes
Building
Lot Description Irrigated, Landscaped, Many Trees, Master Planned, Near Public Transit, Sprinklers In Front, Sprinklers In Rear
Foundation Concrete Perimeter
Sewer Public Sewer
Water Public
Level or Stories Two
Structure Type Brick, Wood Siding
Schools
Elementary Schools Vanderhoof
Middle Schools Drake
High Schools Arvada West
School District Jefferson County R-1
Others
Senior Community No
Ownership Individual
Acceptable Financing Cash, Conventional
Listing Terms Cash, Conventional
Special Listing Condition None
Read Less Info
Want to know what your home might be worth? Contact us for a FREE valuation!

Our team is ready to help you sell your home for the highest possible price ASAP

© 2024 METROLIST, INC., DBA RECOLORADO® – All Rights Reserved
6455 S. Yosemite St., Suite 500 Greenwood Village, CO 80111 USA
Bought with Your Castle Realty LLC

Contact me for a no-obligation consultation on how you can achieve your goals!







