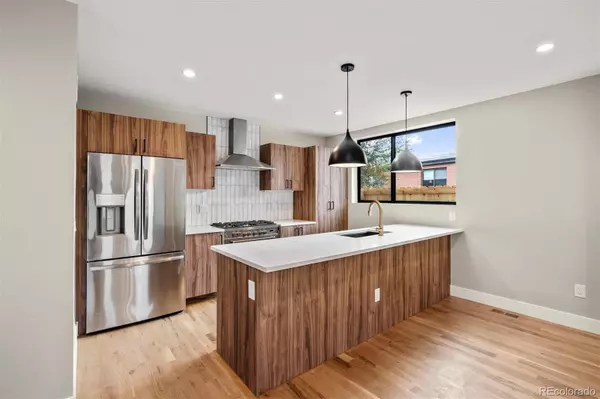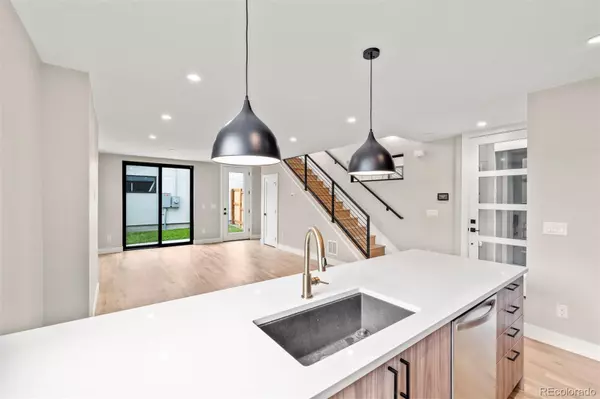$760,000
$739,000
2.8%For more information regarding the value of a property, please contact us for a free consultation.
3 Beds
4 Baths
1,680 SqFt
SOLD DATE : 11/01/2022
Key Details
Sold Price $760,000
Property Type Multi-Family
Sub Type Multi-Family
Listing Status Sold
Purchase Type For Sale
Square Footage 1,680 sqft
Price per Sqft $452
Subdivision West Colfax
MLS Listing ID 6526638
Sold Date 11/01/22
Style Mountain Contemporary
Bedrooms 3
Full Baths 1
Half Baths 1
Three Quarter Bath 2
HOA Y/N No
Abv Grd Liv Area 1,680
Originating Board recolorado
Year Built 2022
Tax Year 2022
Property Description
BRAND NEW Modern half-duplex with an incredible floor plan.
Open main floor includes living/dining/kitchen area, 10ft island bar, large wall to wall kitchen, and flex living area with wet bar on the 3rd level. Tasteful and elegant finishes, including 36” Verona dual fuel range, quartz counters, white oak flooring, Delta plumbing fixtures, black on black Milgard windows, and much more.
Three bedrooms with en suite baths. Three outdoor patio/balcony options with beautiful views toward the South and East.
Located only 2 blocks to the light rail station for easy downtown access and walking distance to many amenities such as Alamo Drafthouse, Little Man Ice Cream, Empower Field, and Sloan’s Lake Tap & Burger.
Planned redevelopment immediately South will add to the appeal of the area and this property.
Link: https://www.westridgeredevelopment.com.
1-year builder warranty included.
Seller is willing to work with an interest rate buy down or other programs that help buyer achieve a better rate.
Location
State CO
County Denver
Rooms
Basement Crawl Space
Interior
Interior Features Granite Counters, High Ceilings, Open Floorplan, Primary Suite, Walk-In Closet(s), Wet Bar
Heating Forced Air, Heat Pump
Cooling Air Conditioning-Room, Central Air, Other
Flooring Carpet, Wood
Fireplace N
Appliance Gas Water Heater, Microwave, Oven, Refrigerator
Laundry In Unit
Exterior
Exterior Feature Balcony, Barbecue, Dog Run
Garage Spaces 1.0
Fence Partial
Utilities Available Electricity Connected, Internet Access (Wired), Natural Gas Connected
View Mountain(s)
Roof Type Composition
Total Parking Spaces 1
Garage No
Building
Lot Description Landscaped, Near Public Transit
Foundation Block, Concrete Perimeter
Sewer Public Sewer
Water Public
Level or Stories Three Or More
Structure Type Frame, Stone, Stucco
Schools
Elementary Schools Colfax
Middle Schools Lake Int'L
High Schools West
School District Denver 1
Others
Senior Community No
Ownership Builder
Acceptable Financing 1031 Exchange, Cash, Conventional, FHA, Jumbo
Listing Terms 1031 Exchange, Cash, Conventional, FHA, Jumbo
Special Listing Condition None
Read Less Info
Want to know what your home might be worth? Contact us for a FREE valuation!

Our team is ready to help you sell your home for the highest possible price ASAP

© 2024 METROLIST, INC., DBA RECOLORADO® – All Rights Reserved
6455 S. Yosemite St., Suite 500 Greenwood Village, CO 80111 USA
Bought with LIV Sotheby's International Realty

Contact me for a no-obligation consultation on how you can achieve your goals!







