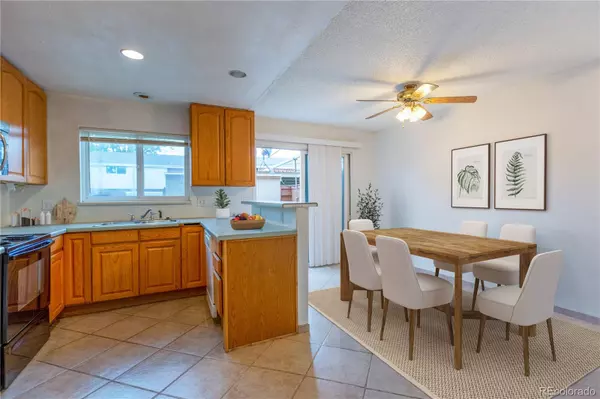$230,000
$290,000
20.7%For more information regarding the value of a property, please contact us for a free consultation.
2 Beds
2 Baths
1,100 SqFt
SOLD DATE : 11/10/2022
Key Details
Sold Price $230,000
Property Type Townhouse
Sub Type Townhouse
Listing Status Sold
Purchase Type For Sale
Square Footage 1,100 sqft
Price per Sqft $209
Subdivision Cherry Creek Townhomes
MLS Listing ID 5827736
Sold Date 11/10/22
Bedrooms 2
Full Baths 1
Half Baths 1
Condo Fees $340
HOA Fees $340/mo
HOA Y/N Yes
Abv Grd Liv Area 1,100
Originating Board recolorado
Year Built 1965
Annual Tax Amount $1,283
Tax Year 2021
Property Description
Conveniently located to I-225, DTC, restaurants, retail, entertainment, golf courses, and Cherry Creek State Park. Includes community clubhouse, pool, playground and shared garden and a short walk to light rail or the bus. This 2 bed 2 bath 2 story townhome needs some updating. There is a covered carport adjoining the private back patio with locked storage shed (with electricity). Out the front door is a nice greenbelt for walking furry friends or playing catch. Inside the home on the main level there is an eat in kitchen/dining room with washer and dryer hookups in laundry closet, a powder bath and living room. Upstairs you'll find a hallway between the bedrooms with a large linen closet and access to the bathroom. The primary bedroom is large enough for a king size bed and has a walk in closet as well as bathroom access. The full sized bathroom is spacious but could use a new vanity. The secondary bedroom is also large enough for a king sized bed. Carpet has been professionally cleaned but needs replaced. Appliances are old but still functioning with the exception of the microwave. Bring your motivation to build instant equity to this townhome in Denver then live in it or use it as an investment property to enjoy rental income! Photos have been virtually staged, buyers agree to purchase property in "As-Is" condition.
Location
State CO
County Denver
Zoning S-TH-2.5
Interior
Interior Features Eat-in Kitchen, Smoke Free, Walk-In Closet(s)
Heating Forced Air
Cooling None
Flooring Carpet, Tile
Fireplace N
Appliance Dishwasher, Dryer, Range, Refrigerator
Laundry In Unit
Exterior
Exterior Feature Garden, Lighting, Playground, Rain Gutters
Garage Asphalt
Pool Outdoor Pool
Roof Type Composition
Total Parking Spaces 1
Garage No
Building
Lot Description Greenbelt, Near Public Transit
Sewer Public Sewer
Water Public
Level or Stories Two
Structure Type Brick, Frame
Schools
Elementary Schools Joe Shoemaker
Middle Schools Hamilton
High Schools Thomas Jefferson
School District Denver 1
Others
Senior Community No
Ownership Individual
Acceptable Financing Cash, Conventional, VA Loan
Listing Terms Cash, Conventional, VA Loan
Special Listing Condition None
Read Less Info
Want to know what your home might be worth? Contact us for a FREE valuation!

Our team is ready to help you sell your home for the highest possible price ASAP

© 2024 METROLIST, INC., DBA RECOLORADO® – All Rights Reserved
6455 S. Yosemite St., Suite 500 Greenwood Village, CO 80111 USA
Bought with New Western Acquisitions

Contact me for a no-obligation consultation on how you can achieve your goals!







