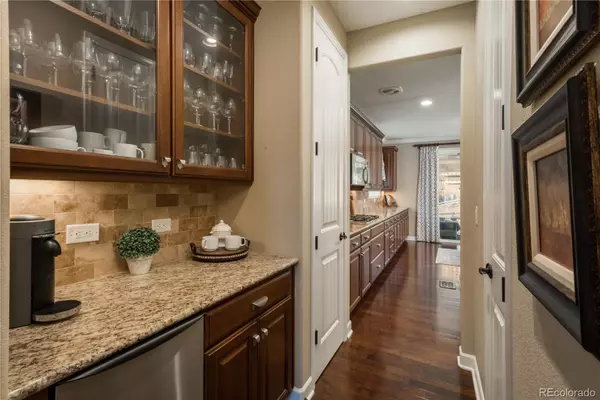$1,100,000
$1,150,000
4.3%For more information regarding the value of a property, please contact us for a free consultation.
4 Beds
4 Baths
3,020 SqFt
SOLD DATE : 12/01/2022
Key Details
Sold Price $1,100,000
Property Type Single Family Home
Sub Type Single Family Residence
Listing Status Sold
Purchase Type For Sale
Square Footage 3,020 sqft
Price per Sqft $364
Subdivision Backcountry
MLS Listing ID 6878724
Sold Date 12/01/22
Style Contemporary
Bedrooms 4
Full Baths 2
Half Baths 1
Three Quarter Bath 1
Condo Fees $285
HOA Fees $285/mo
HOA Y/N Yes
Abv Grd Liv Area 2,220
Originating Board recolorado
Year Built 2012
Annual Tax Amount $5,044
Tax Year 2021
Acres 0.19
Property Description
Situated on a PREMIUM LOT backing to open space with MOUNTAIN views! This beautiful BACKCOUNTRY home is sure to impress. You will fall in love with the backyard oasis- with water feature, hot tub, gas fire pit, and lovely pavilion with electronic blinds & custom chandelier, plus zero-scape and turf area for low maintenance. You will love entertaining in the lower level, boasting large family room, dining area with wet bar and thermostat controlled 500 bottle wine cellar. The finished basement also has a private guest suite , 3/4 bath and plenty of storage. The upper level is perfectly laid out with 3 bedrooms plus a loft area which makes a perfect home office or play room. Lots of designer touches and upgrades throughout. Extended 3 car garage with floor coating. Visit Backcountry's award winning Sundial house with resort style pools, fitness center, spa treatment rooms, bar area offers happy hour with live music and activities for all ages. Hundreds of acres of open space to hike and bike! Playgrounds and ponds to enjoy year round. This gated community has it all!
Location
State CO
County Douglas
Zoning PDU
Rooms
Basement Partial
Interior
Interior Features Breakfast Nook, Ceiling Fan(s), Entrance Foyer, Five Piece Bath, Granite Counters, High Speed Internet, Kitchen Island, Pantry, Primary Suite, Smoke Free, Walk-In Closet(s)
Heating Forced Air, Natural Gas
Cooling Central Air
Flooring Carpet, Tile, Wood
Fireplaces Number 1
Fireplaces Type Family Room
Fireplace Y
Appliance Bar Fridge, Cooktop, Dishwasher, Disposal, Double Oven, Dryer, Microwave, Refrigerator, Tankless Water Heater, Washer, Wine Cooler
Exterior
Exterior Feature Fire Pit, Garden, Gas Valve, Lighting, Private Yard, Spa/Hot Tub, Water Feature
Garage Exterior Access Door, Floor Coating
Garage Spaces 3.0
Fence Partial
View Mountain(s)
Roof Type Concrete
Total Parking Spaces 3
Garage Yes
Building
Lot Description Open Space
Sewer Public Sewer
Water Public
Level or Stories Two
Structure Type Frame, Stone
Schools
Elementary Schools Stone Mountain
Middle Schools Ranch View
High Schools Thunderridge
School District Douglas Re-1
Others
Senior Community No
Ownership Individual
Acceptable Financing Conventional, Jumbo, VA Loan
Listing Terms Conventional, Jumbo, VA Loan
Special Listing Condition None
Read Less Info
Want to know what your home might be worth? Contact us for a FREE valuation!

Our team is ready to help you sell your home for the highest possible price ASAP

© 2024 METROLIST, INC., DBA RECOLORADO® – All Rights Reserved
6455 S. Yosemite St., Suite 500 Greenwood Village, CO 80111 USA
Bought with MB TEAM LASSEN

Contact me for a no-obligation consultation on how you can achieve your goals!







