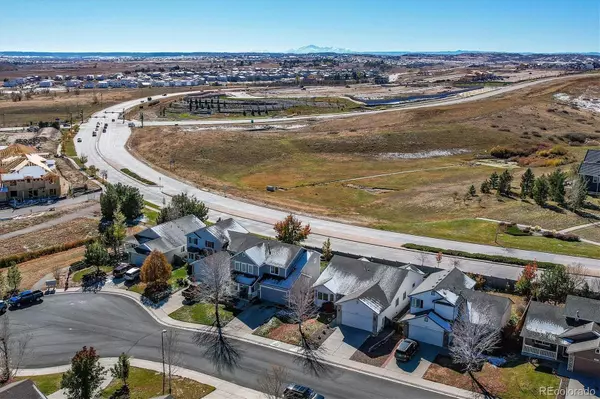$536,011
$550,000
2.5%For more information regarding the value of a property, please contact us for a free consultation.
3 Beds
3 Baths
1,803 SqFt
SOLD DATE : 11/30/2022
Key Details
Sold Price $536,011
Property Type Single Family Home
Sub Type Single Family Residence
Listing Status Sold
Purchase Type For Sale
Square Footage 1,803 sqft
Price per Sqft $297
Subdivision Stroh Ranch
MLS Listing ID 8376995
Sold Date 11/30/22
Style Traditional
Bedrooms 3
Full Baths 2
Half Baths 1
Condo Fees $48
HOA Fees $48/mo
HOA Y/N Yes
Abv Grd Liv Area 1,803
Originating Board recolorado
Year Built 2003
Annual Tax Amount $2,206
Tax Year 2021
Acres 0.13
Property Description
Welcome to Stroh Ranch! This home invites you in with its vaulted ceilings and natural light. Walking in, the loft overlooks your formal living room. Moving through the formal dining space you will find the kitchen with a large granite center island with storage below, perfect for bar seating. The kitchen comes fully equipped with everything you need, including a large refrigerator, range/oven, microwave, and a large pantry. The family room faces southwest with large windows, keeping the space nice and warm during the winter months. The combined half bath and laundry room complete this floor. Going upstairs, the loft is the perfect space for your office or maybe the kid's play area! The primary bedroom is also upstairs with vaulted ceilings and a large full bathroom. Additionally on the second floor are two bedrooms with their own full bathroom. The basement is ready for your personal touch! It has enough space for an additional bedroom, family room, or rec room. There is also a crawl space for your dedicated storage area. In the backyard, you can enjoy privacy with the tall fencing and instead of looking at another house, you get to look at a beautiful meadow! Being on a large flat lot, the backyard is perfect for whatever you make it, whether it be a garden, play area, or hangout space. On sunny days, enjoy the park and Cherry Creek Trail!
Location
State CO
County Douglas
Zoning PUD
Rooms
Basement Unfinished
Interior
Interior Features Ceiling Fan(s), Eat-in Kitchen, Granite Counters, High Ceilings, Kitchen Island, Pantry, Vaulted Ceiling(s), Walk-In Closet(s)
Heating Forced Air
Cooling Central Air
Flooring Carpet, Linoleum
Fireplaces Number 1
Fireplaces Type Family Room, Gas
Fireplace Y
Appliance Dishwasher, Disposal, Microwave, Oven, Range, Refrigerator
Laundry In Unit
Exterior
Parking Features Concrete
Garage Spaces 2.0
Fence Full
Utilities Available Cable Available, Electricity Connected, Internet Access (Wired), Natural Gas Connected, Phone Available
View Meadow
Roof Type Composition
Total Parking Spaces 2
Garage Yes
Building
Lot Description Cul-De-Sac, Greenbelt, Landscaped, Level
Foundation Slab
Sewer Public Sewer
Water Public
Level or Stories Two
Structure Type Frame, Wood Siding
Schools
Elementary Schools Legacy Point
Middle Schools Sagewood
High Schools Ponderosa
School District Douglas Re-1
Others
Senior Community No
Ownership Individual
Acceptable Financing Cash, Conventional, FHA, VA Loan
Listing Terms Cash, Conventional, FHA, VA Loan
Special Listing Condition None
Pets Allowed Cats OK, Dogs OK
Read Less Info
Want to know what your home might be worth? Contact us for a FREE valuation!

Our team is ready to help you sell your home for the highest possible price ASAP

© 2025 METROLIST, INC., DBA RECOLORADO® – All Rights Reserved
6455 S. Yosemite St., Suite 500 Greenwood Village, CO 80111 USA
Bought with Realty One Group Five Star Colorado
Contact me for a no-obligation consultation on how you can achieve your goals!







