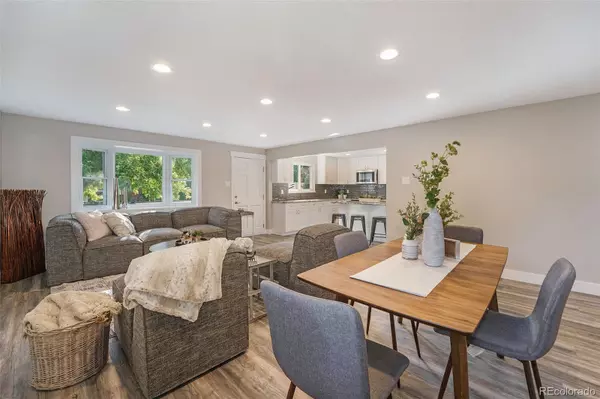$665,000
$675,000
1.5%For more information regarding the value of a property, please contact us for a free consultation.
3 Beds
3 Baths
2,018 SqFt
SOLD DATE : 12/15/2022
Key Details
Sold Price $665,000
Property Type Single Family Home
Sub Type Single Family Residence
Listing Status Sold
Purchase Type For Sale
Square Footage 2,018 sqft
Price per Sqft $329
Subdivision Alta Vista
MLS Listing ID 2608940
Sold Date 12/15/22
Bedrooms 3
Full Baths 1
Three Quarter Bath 2
HOA Y/N No
Abv Grd Liv Area 1,069
Originating Board recolorado
Year Built 1959
Annual Tax Amount $2,698
Tax Year 2021
Acres 0.13
Property Description
*** $5,000 offered for mortgage rate buydown or other concession! *** UPDATED AND READY FOR MOVE IN! The open floor plan of this home features a welcoming interior with generous living spaces on the main level. This beautifully appointed kitchen has been meticulously remodeled and contains gorgeous granite countertops, large island, white shaker cabinetry with soft close doors and drawers, new stainless steel appliances, and a built-in pantry. Drift off to sleep each night in the well-proportioned main suite that benefits from a walk-in closet and updated en-suite bathroom with walk-in shower and granite countertops. Both the main bathroom and basement bathroom have also been updated with all new tile, vanities, lights and fixtures with granite counters. Create whatever space you need in the large bonus room in the basement. This could be a space to entertain, a media room, an office, a playroom... you decide! Unwind or entertain in the relaxing backyard that comes complete with a covered patio and an apple and pear tree. Keep your tools handy and organized in the spacious 2-car attached garage. New flooring and paint throughout the home, as well as a new water heater and furnace. This home comes with washer and dryer in the large utility room that has plenty of space for extra storage. Perfectly situated in the peaceful Alta Vista Area neighborhood, with quick access to the newer Ralston Crossing shopping and dining area and a short drive to Olde Town Arvada (1.7 miles) and the light rail station to get anywhere you need to go. Schedule your showing today!
Location
State CO
County Jefferson
Rooms
Basement Finished
Main Level Bedrooms 2
Interior
Interior Features Granite Counters, Kitchen Island, Open Floorplan, Pantry, Primary Suite, Walk-In Closet(s)
Heating Forced Air
Cooling Evaporative Cooling
Flooring Carpet, Laminate, Tile
Fireplace N
Appliance Dishwasher, Dryer, Microwave, Refrigerator, Self Cleaning Oven, Washer
Laundry In Unit
Exterior
Garage Concrete, Exterior Access Door, Insulated Garage
Garage Spaces 2.0
Roof Type Composition
Total Parking Spaces 2
Garage Yes
Building
Lot Description Level
Sewer Public Sewer
Water Public
Level or Stories One
Structure Type Brick
Schools
Elementary Schools Fitzmorris
Middle Schools Arvada K-8
High Schools Arvada
School District Jefferson County R-1
Others
Senior Community No
Ownership Corporation/Trust
Acceptable Financing Cash, Conventional, FHA, VA Loan
Listing Terms Cash, Conventional, FHA, VA Loan
Special Listing Condition None
Read Less Info
Want to know what your home might be worth? Contact us for a FREE valuation!

Our team is ready to help you sell your home for the highest possible price ASAP

© 2024 METROLIST, INC., DBA RECOLORADO® – All Rights Reserved
6455 S. Yosemite St., Suite 500 Greenwood Village, CO 80111 USA
Bought with Berkshire Hathaway HomeServices Colorado Real Estate, LLC

Contact me for a no-obligation consultation on how you can achieve your goals!







