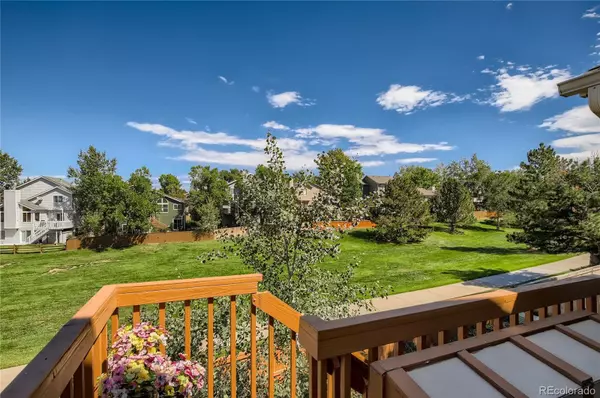$615,000
$630,000
2.4%For more information regarding the value of a property, please contact us for a free consultation.
3 Beds
3 Baths
1,520 SqFt
SOLD DATE : 12/20/2022
Key Details
Sold Price $615,000
Property Type Single Family Home
Sub Type Single Family Residence
Listing Status Sold
Purchase Type For Sale
Square Footage 1,520 sqft
Price per Sqft $404
Subdivision Eastridge
MLS Listing ID 2801516
Sold Date 12/20/22
Style Traditional
Bedrooms 3
Full Baths 1
Half Baths 1
Three Quarter Bath 1
Condo Fees $155
HOA Fees $51/qua
HOA Y/N Yes
Abv Grd Liv Area 1,520
Originating Board recolorado
Year Built 1991
Annual Tax Amount $2,228
Tax Year 2021
Acres 0.11
Property Description
Welcome Home to THE 2 Story house you've been waiting for in the highly acclaimed city of Highlands Ranch. This home BACKS TO GREENSPACE!! Take in the views of the beautiful Welte Park Trails and Greenspace when you walk into the living room of this open concept floorplan. The Original owners have taken great care to ensure this beautifully landscaped exterior shows pride of ownership. Mature trees surround this home, including a beautiful cherry tree out back that is great for making pies! The main floor boasts an updated, large eat in kitchen with stainless steel appliances, Quartz countertops, an island, dark stained oak cabinets with undermount lighting, and a pantry. Included washer and dryer can also be found on the main floor as well as a 1/2 bath. Upstairs you'll find 3 bedrooms and 2 bathrooms, including an en suite bath in the primary bedroom. An added detail in the primary suite is the abundant natural light coming through the skylight. This home even features Custom Built garage ceiling storage with a cedar closet. The roof has impact resistant shingles and oversized gutters. Last but not least, is the unfinished, walk out basement already roughed in, waiting for your finishing touches. Buyers can have peace of mind, knowing the sellers are paying for a 1 year home home buyer's warranty through First American Home Warranty, Eagle Premier Plan. This home is centrally located near shopping, golf, restaurants, public transportation, and all major highways. Highlands Ranch Community Association includes access to 4 state of the art Recreation Centers in Highlands Ranch and all of their included amenities. Grab this one before the holiday season and make it yours today!
Location
State CO
County Douglas
Zoning PDU
Rooms
Basement Bath/Stubbed, Sump Pump, Unfinished, Walk-Out Access
Interior
Interior Features Ceiling Fan(s), Eat-in Kitchen, Entrance Foyer, High Ceilings, Kitchen Island, Open Floorplan, Pantry, Primary Suite, Quartz Counters, Vaulted Ceiling(s), Walk-In Closet(s)
Heating Forced Air
Cooling Central Air
Flooring Carpet, Linoleum, Wood
Fireplaces Number 1
Fireplaces Type Gas, Living Room
Equipment Satellite Dish
Fireplace Y
Appliance Cooktop, Dishwasher, Disposal, Dryer, Gas Water Heater, Microwave, Oven, Sump Pump, Washer
Laundry In Unit
Exterior
Exterior Feature Balcony, Private Yard
Garage Spaces 2.0
Utilities Available Cable Available, Electricity Connected, Natural Gas Connected, Phone Connected
View Mountain(s)
Roof Type Composition
Total Parking Spaces 2
Garage Yes
Building
Lot Description Greenbelt, Landscaped, Sprinklers In Front, Sprinklers In Rear
Sewer Public Sewer
Water Public
Level or Stories Two
Structure Type Brick, Wood Siding
Schools
Elementary Schools Fox Creek
Middle Schools Cresthill
High Schools Highlands Ranch
School District Douglas Re-1
Others
Senior Community No
Ownership Individual
Acceptable Financing Cash, Conventional, FHA, VA Loan
Listing Terms Cash, Conventional, FHA, VA Loan
Special Listing Condition None
Read Less Info
Want to know what your home might be worth? Contact us for a FREE valuation!

Our team is ready to help you sell your home for the highest possible price ASAP

© 2025 METROLIST, INC., DBA RECOLORADO® – All Rights Reserved
6455 S. Yosemite St., Suite 500 Greenwood Village, CO 80111 USA
Bought with HomeSmart
Contact me for a no-obligation consultation on how you can achieve your goals!







