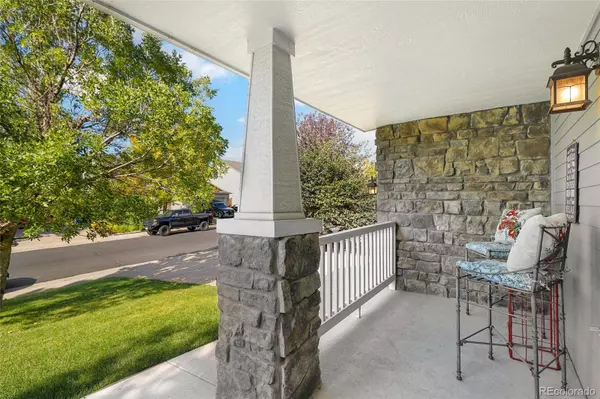$599,950
$599,950
For more information regarding the value of a property, please contact us for a free consultation.
4 Beds
3 Baths
2,517 SqFt
SOLD DATE : 12/27/2022
Key Details
Sold Price $599,950
Property Type Single Family Home
Sub Type Single Family Residence
Listing Status Sold
Purchase Type For Sale
Square Footage 2,517 sqft
Price per Sqft $238
Subdivision Saddle Rock Ridge
MLS Listing ID 6077023
Sold Date 12/27/22
Style Traditional
Bedrooms 4
Full Baths 2
Half Baths 1
Condo Fees $54
HOA Fees $54/mo
HOA Y/N Yes
Abv Grd Liv Area 2,096
Originating Board recolorado
Year Built 2000
Annual Tax Amount $3,530
Tax Year 2021
Acres 0.18
Property Description
Pristine two-story home on a quiet, tree-lined street in Saddle Rock Ridge! This refreshing residence sits on a fantastic corner lot and showcases impressive curb appeal. The kitchen is well-equipped with recessed lighting, stainless steel appliances, and sleek quartz countertops. Enjoy bar-top seating in addition to the formal dining room. The living room boasts soaring double-height ceilings and an abundance of natural light. Upstairs, double doors welcome you into the light and bright primary suite which includes high ceilings, a large walk-in closet, and a luxurious five-piece ensuite bathroom. The second level additionally houses 3 light and bright bedrooms and a full bathroom. Discover more square footage in the finished basement! This prime area is complete with a large recreation area and a bonus room that would be perfect as a home office, playroom, or secondary family room. An outdoor oasis awaits you in the fully-fenced backyard which features a spacious deck and manicured lawn to play fetch with Fido! Located a short distance from Southlands, E-470, and in a desirable school district, this home truly has everything! Updates since 2019 include a brand new HVAC system with a humidifier and air purifier, new kitchen countertops, new basement flooring, backyard landscaping, and more.
Location
State CO
County Arapahoe
Rooms
Basement Bath/Stubbed, Finished
Interior
Interior Features Ceiling Fan(s), High Ceilings, Quartz Counters, Smart Thermostat, Walk-In Closet(s)
Heating Forced Air
Cooling Central Air
Flooring Carpet, Vinyl, Wood
Equipment Air Purifier
Fireplace Y
Appliance Dishwasher, Disposal, Double Oven, Dryer, Microwave, Range, Washer
Exterior
Exterior Feature Private Yard, Smart Irrigation
Parking Features Concrete, Smart Garage Door
Garage Spaces 2.0
Fence Full
Utilities Available Electricity Connected, Internet Access (Wired), Natural Gas Available, Phone Available
View Mountain(s)
Roof Type Architecural Shingle, Other
Total Parking Spaces 2
Garage Yes
Building
Lot Description Corner Lot, Level
Sewer Public Sewer
Water Public
Level or Stories Two
Structure Type Frame, Wood Siding
Schools
Elementary Schools Antelope Ridge
Middle Schools Thunder Ridge
High Schools Eaglecrest
School District Cherry Creek 5
Others
Senior Community No
Ownership Individual
Acceptable Financing Cash, Conventional, FHA, VA Loan
Listing Terms Cash, Conventional, FHA, VA Loan
Special Listing Condition None
Pets Allowed Yes
Read Less Info
Want to know what your home might be worth? Contact us for a FREE valuation!

Our team is ready to help you sell your home for the highest possible price ASAP

© 2025 METROLIST, INC., DBA RECOLORADO® – All Rights Reserved
6455 S. Yosemite St., Suite 500 Greenwood Village, CO 80111 USA
Bought with Compass - Denver
Contact me for a no-obligation consultation on how you can achieve your goals!







